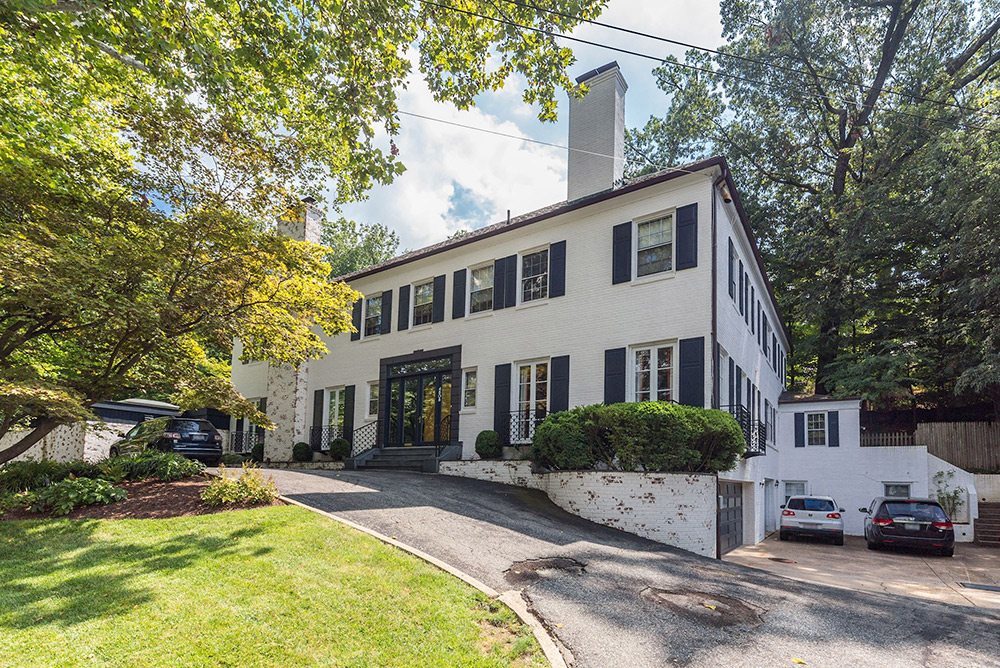
Exterior of the home of Sarah and Chris Cannova. The modern treatment of the front door hints at the offbeat interior.
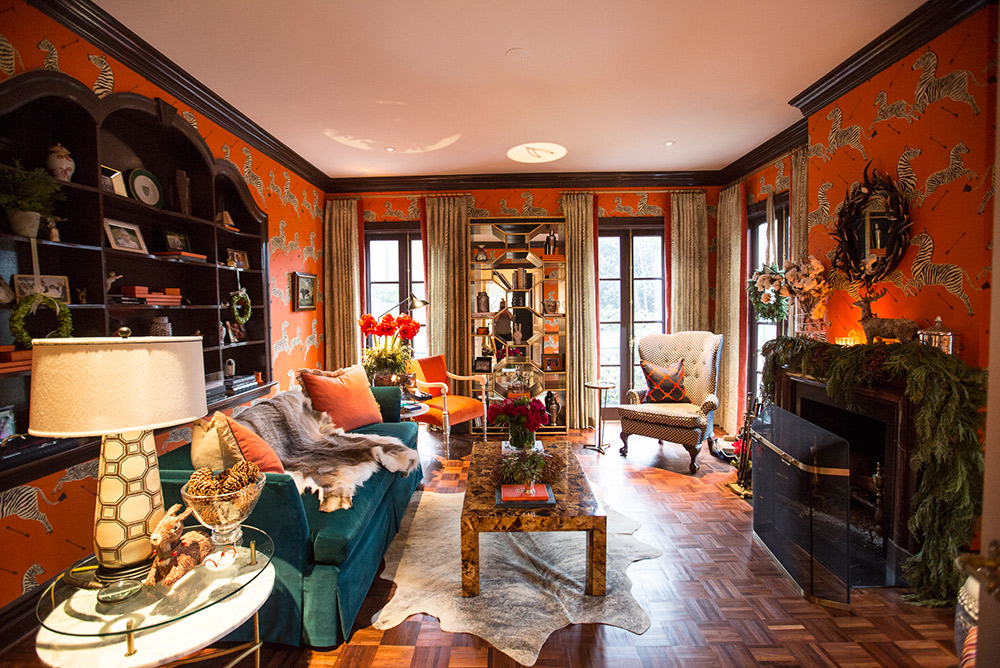
The Cannova interior is a vivid exception to the beige-on-beige trend. The “prancing zebras” wallpaper is an iconic 1945 design from Scalamandre. The family worked with Jeff Akseizer of Akseizer Design Group of Alexandria.
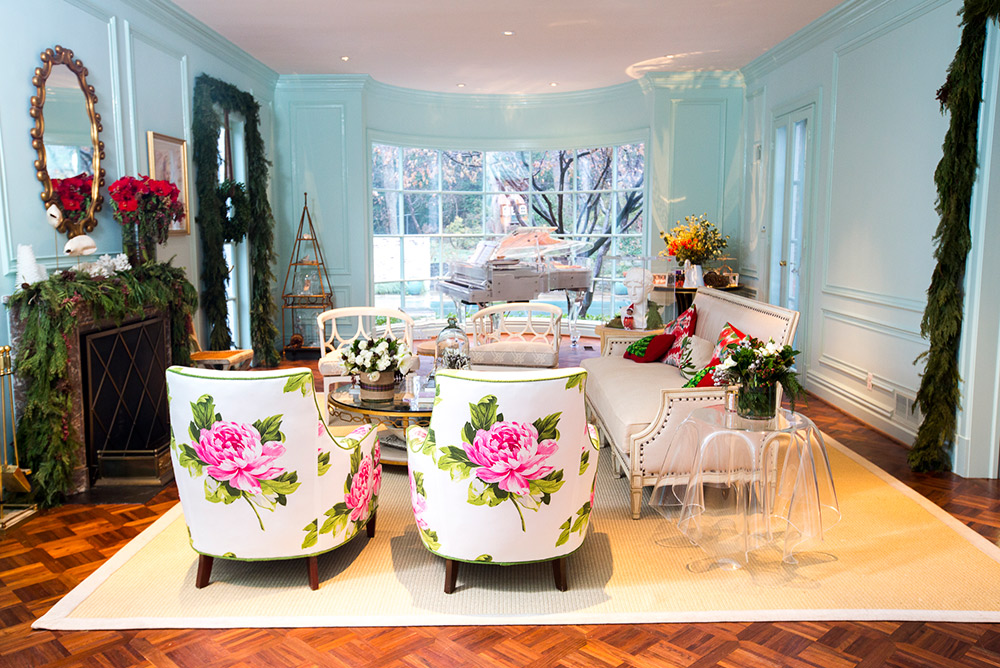
Where the Cannova living room is “hot,” this sitting room is cool, cool, cool. The Cannovas worked with the Akseizer Group for their home’s interior.
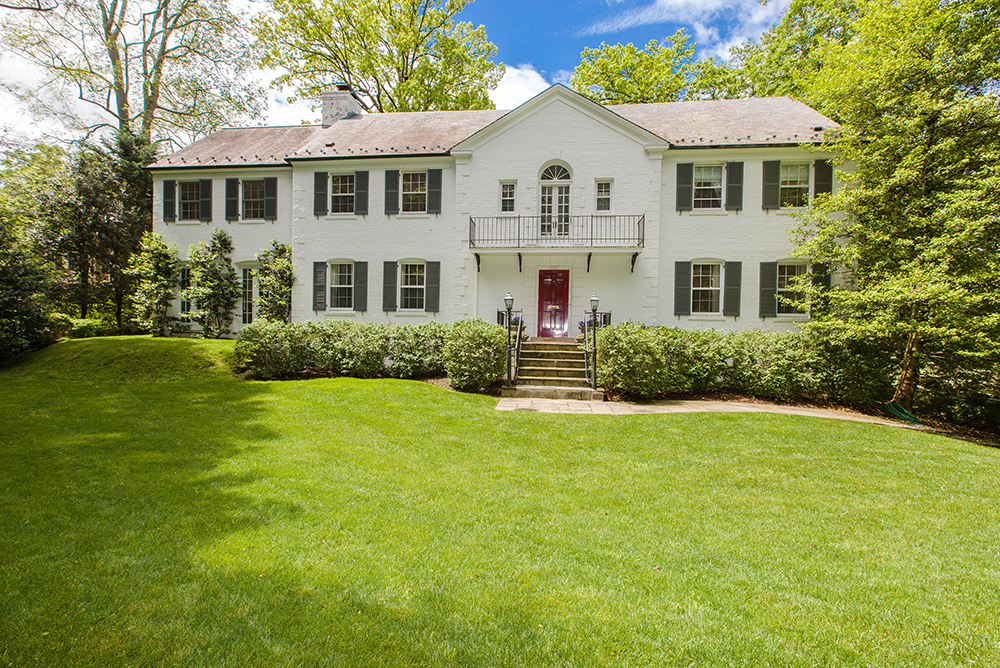
Architect Ankie Barnes of Barnes Vanze designed a three-story addition to Bobbi and Dean Smith’s Spring Valley home.
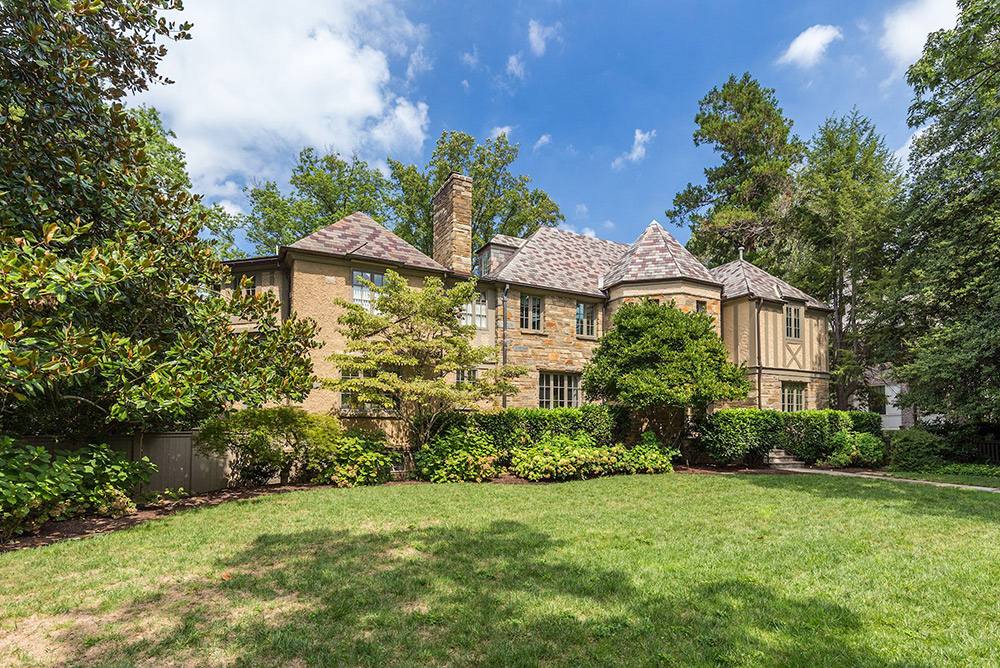
The original section of the Tudor-style home owned by the Bronczek family was built in 1942, but it has been restyled, reimagined and resized several times.
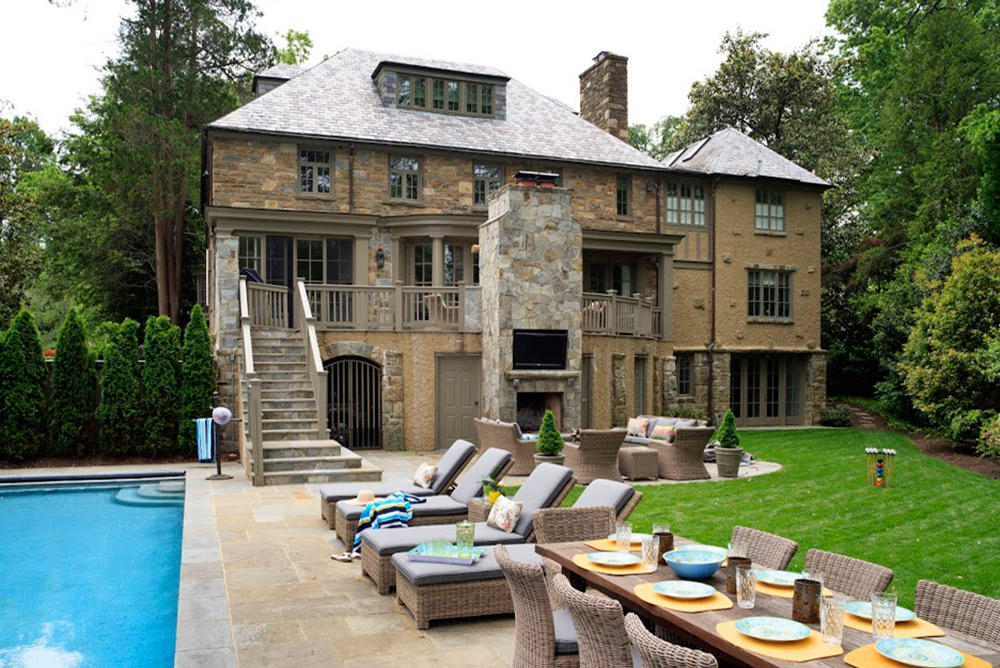
The good life at Ashley and Matt Bronczek’s Tudor-style home expands to the large rear yard, complete with pool.
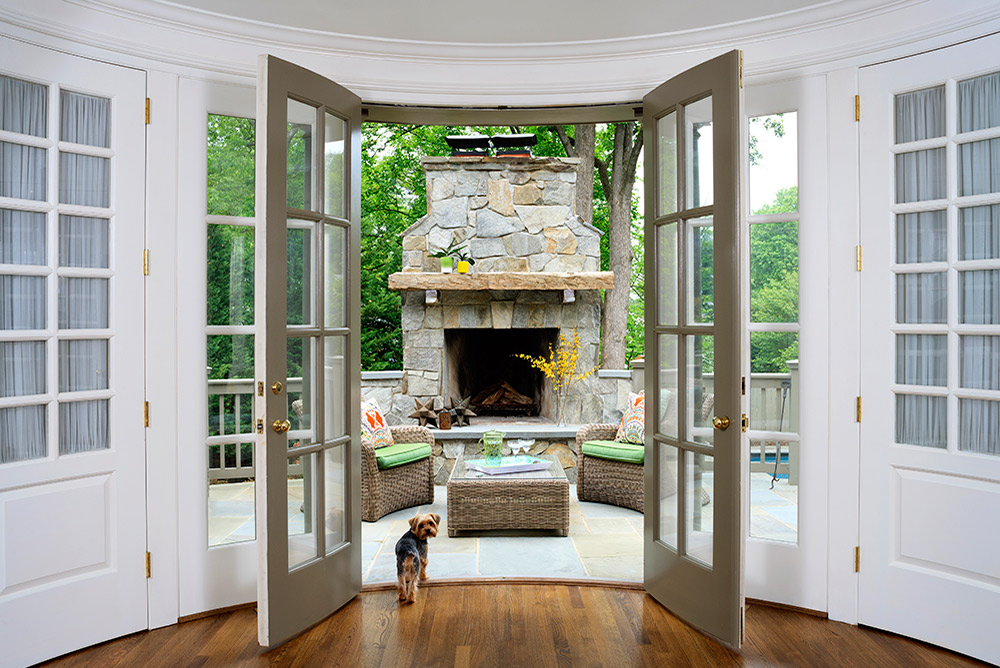
The Bronczeks’ little pup is dwarfed by the monumental French doors that lead to the terrace and the stone fireplace that anchors it.
