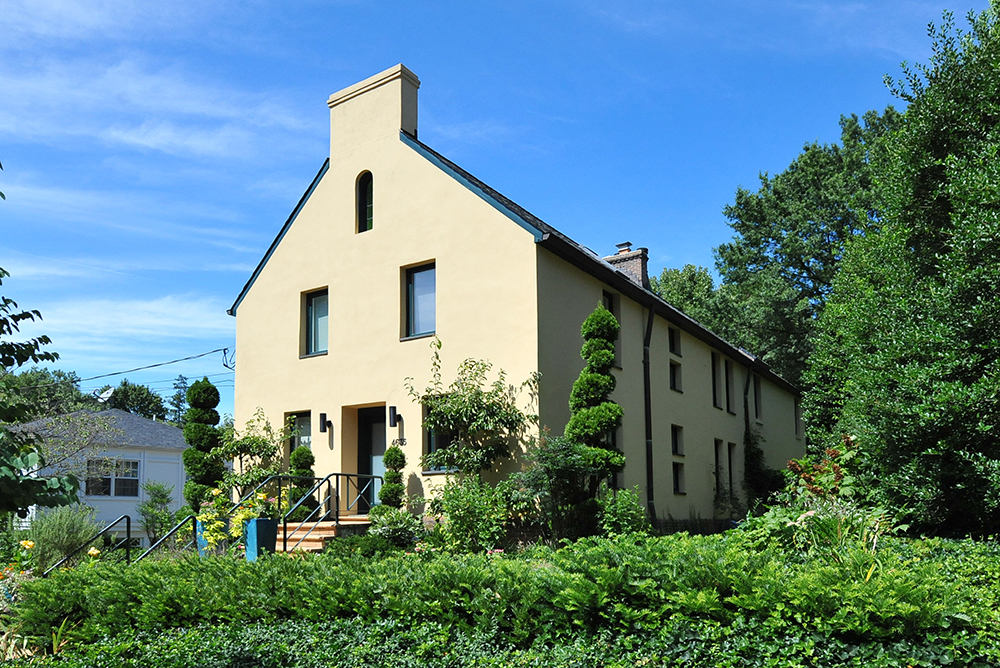
Architects Olvia Demetriou and Theodore Adamstein made this open, airy home from a typical 1940s center-hall brick colonial. The rear living room has floor-to-ceiling windows and doors that open to a rear patio and pool. / Photo by Piers Lamb.
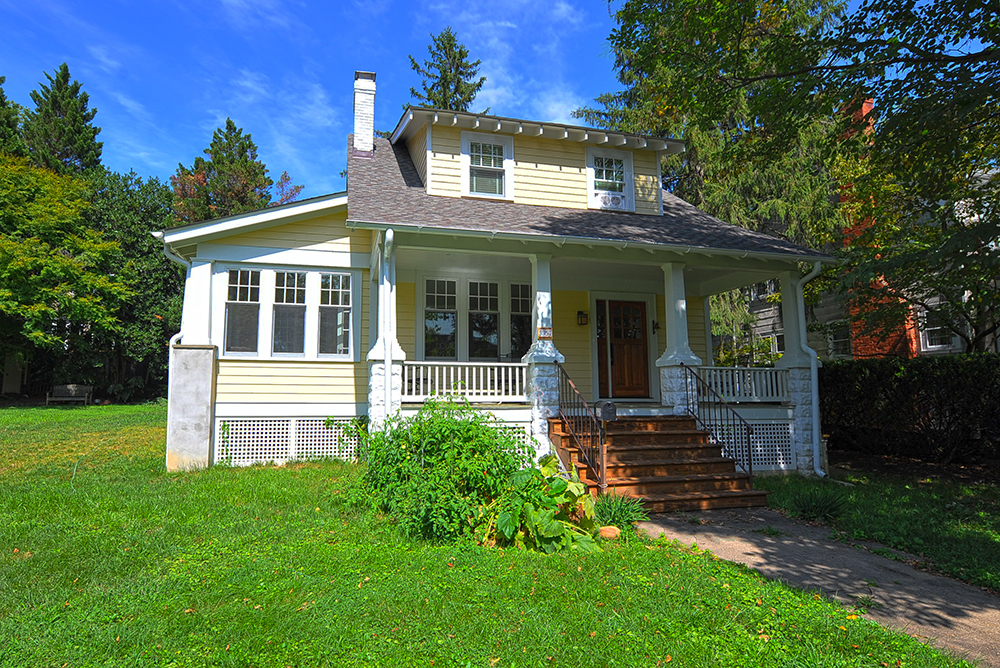
Nothing says Palisades more than a Sears bungalow-style house made from a kit, a kit that contained 30,000 pieces of material and a 75-page manual plus blueprint. Although the Sears houses are hard to document, timing and some early appraisals strongly suggest this was a kit house. Though it has undergone a recent renovation, the owners strove to retain much of the craftsman simplicity of the original design. / Photo by Piers Lamb.
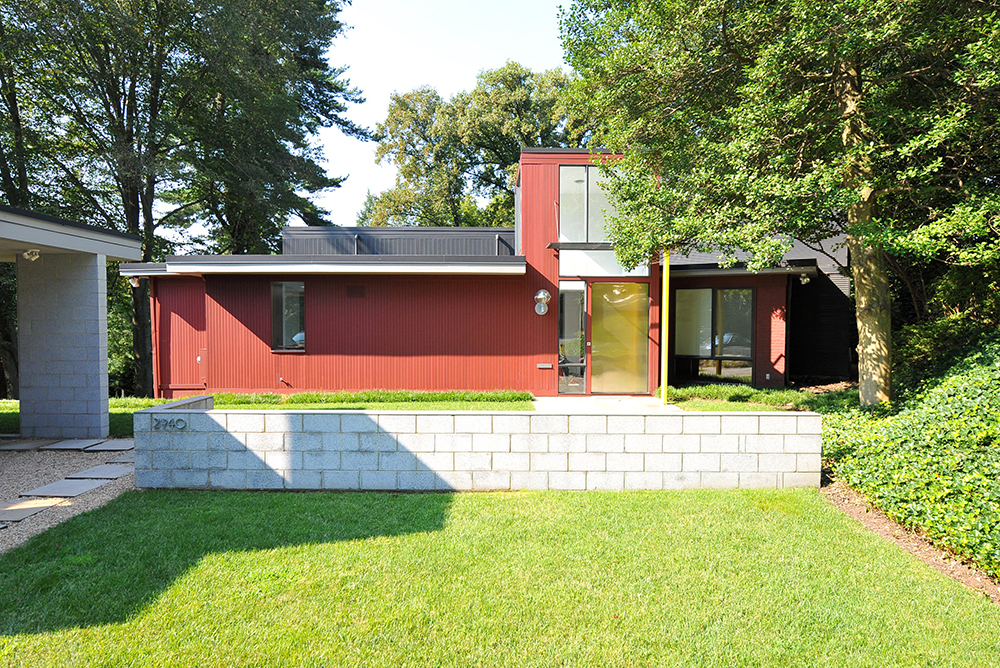
This 1949 mid-century-modern house was designed by modernist architect Chloethiel Woodard Smith. The current owners brought in architect Robert M. Gurney to add rooms and reinvigorate the home without abandoning its roots. / Photo by Piers Lamb.
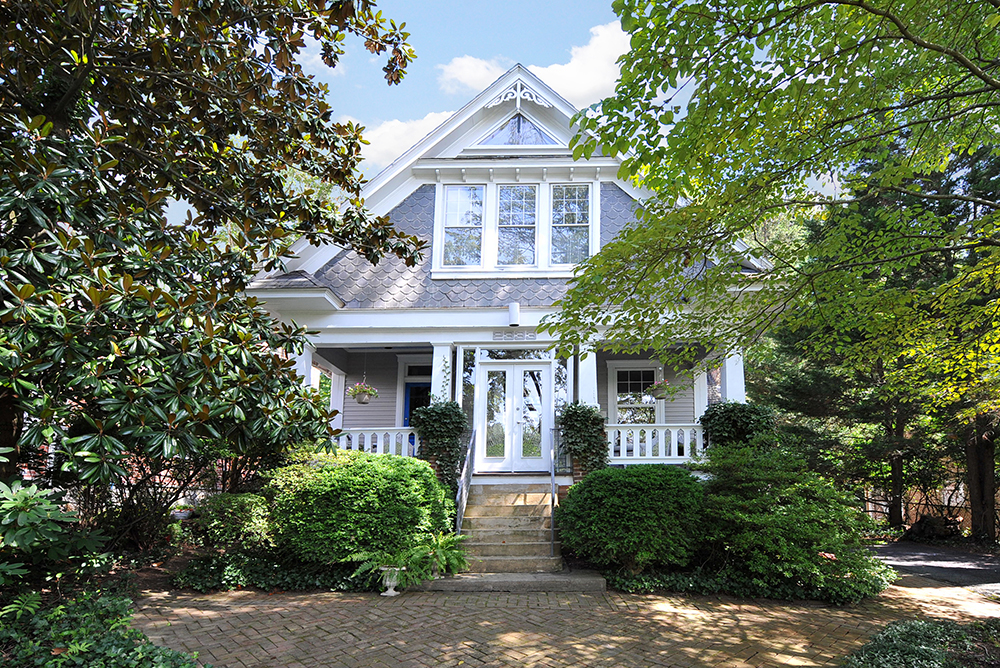
This 1921 gabled Victorian backs onto parkland and that’s what clinched the sale for the 1978 purchasers. Since that year the house has been transformed time and again. Says one of the owners, an architect: ” We saved the shell and the main front stairs.” / Photo by Piers Lamb.
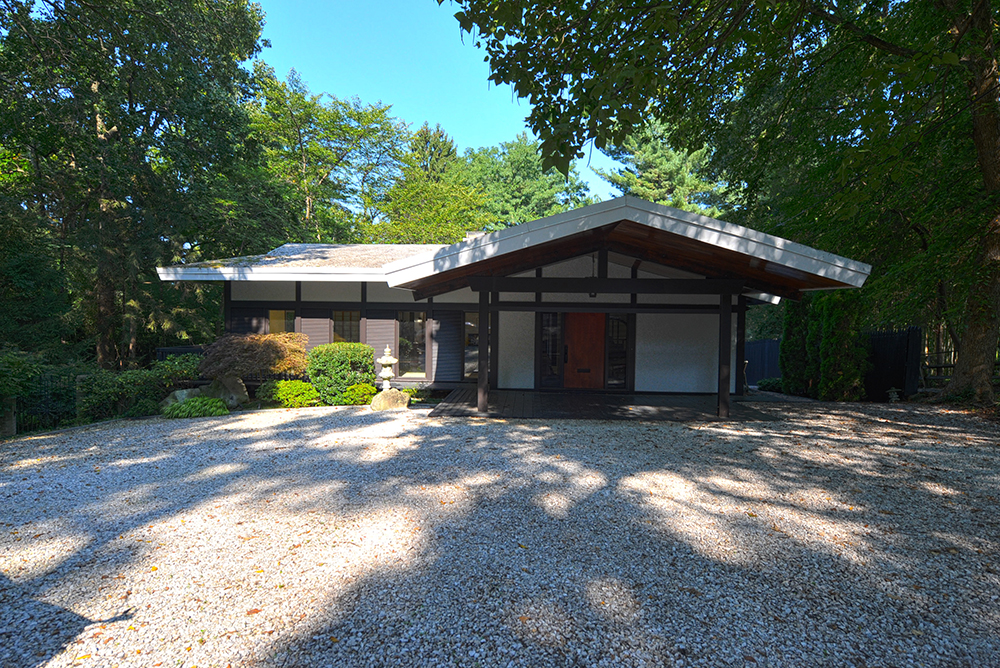
Judge David Bazelon and wife Miriam were inspired by a ceremonial Japanese tea house to build this 1958 home. A decade later they sold it to the young senator from South Dakota, George McGovern. The current owner is an attorney with many Japanese clients. / Photo by Piers Lamb.
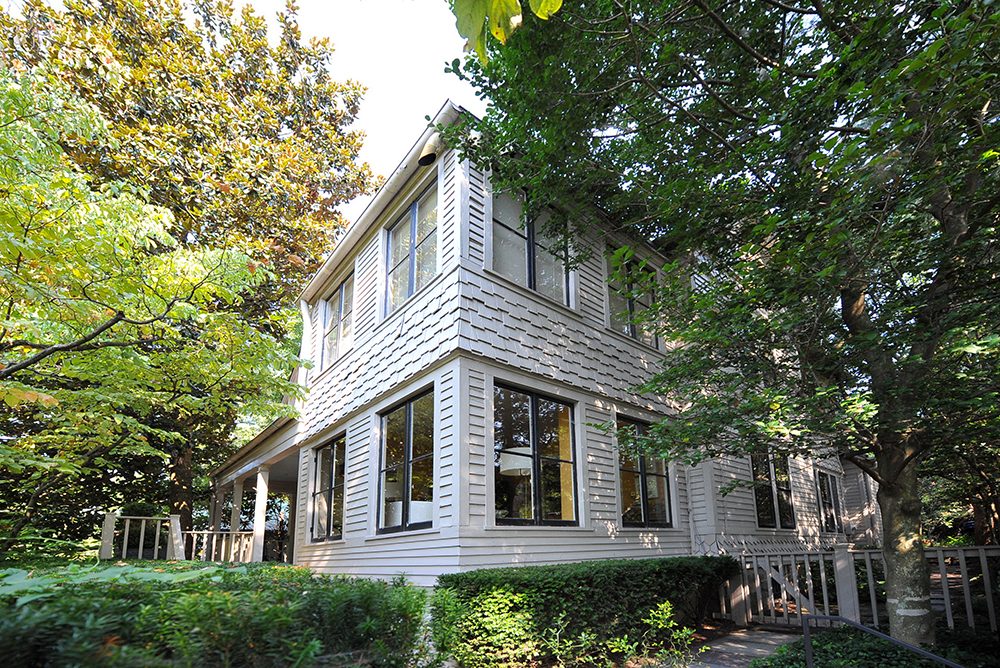
This 1891 Victorian farmhouse is the only one left of the three original houses built by the developer of the new Wesley Heights neighborhood. It has been carefully “enlivened” by architects Hugh Newell Jacobsen and Stephen Muse. / Photo by Piers Lamb.
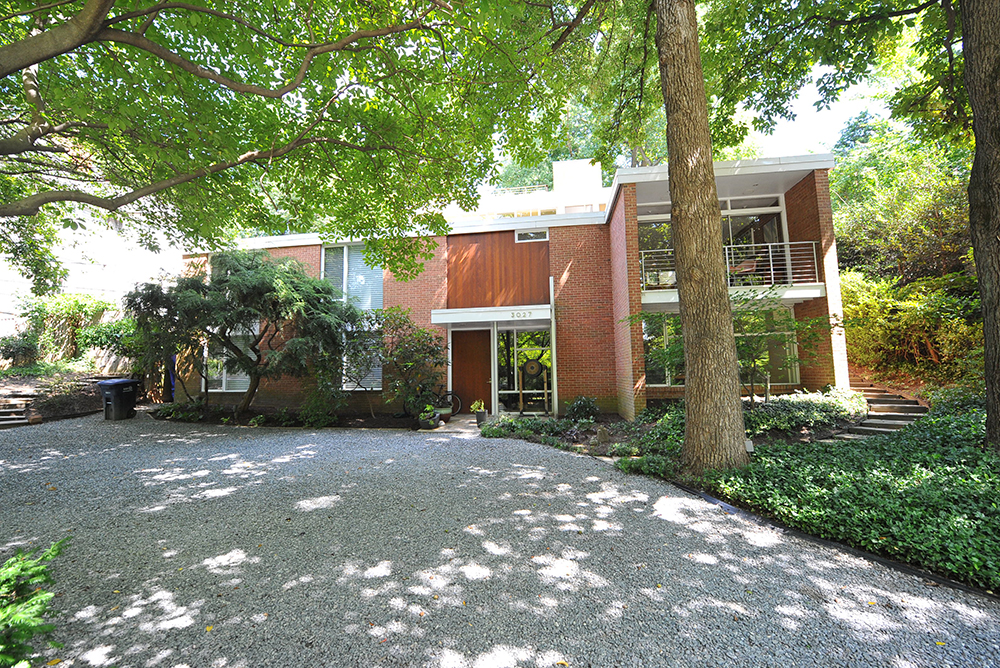
Three local Washington, D.C., architects have worked on this mid-century classic: Thomas Stohlman, a student of Louis Kahn’s, who built it for his family in 1957; Robert M. Gurney, who reconfigured the interior space in 2004; and Mark McInturff, who five years later designed a rooftop addition and green roof. / Photo by Piers Lamb.
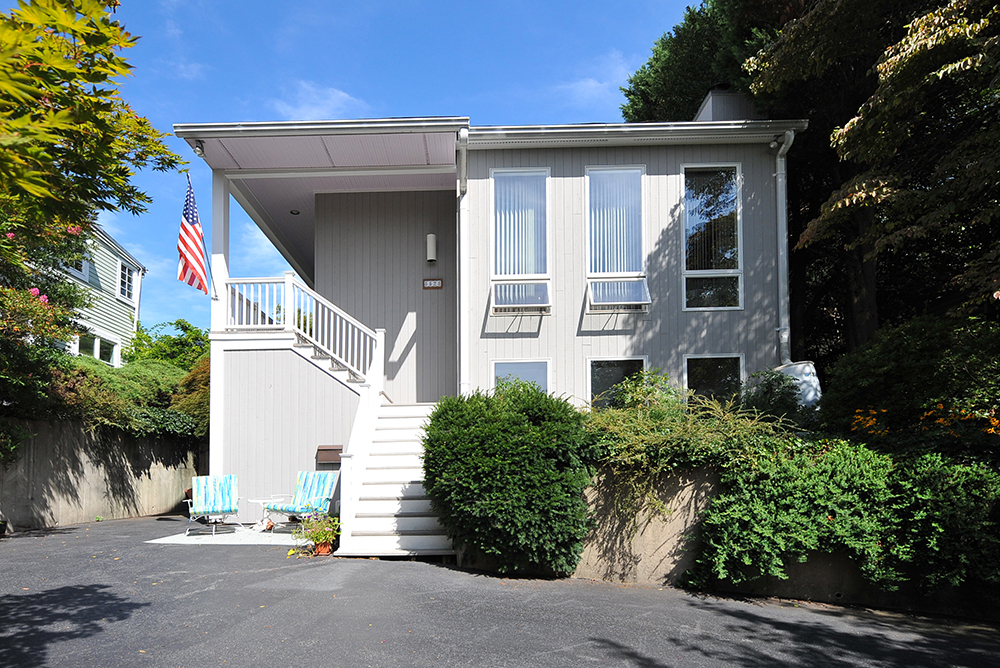
The owners built this contemporary house in 1989 complete with a ground-floor apartment for the 68-year-old parents of one of them. Today, the 94-year-old mother still lives in the apartment. And their son has already said, “When it’s time, I’ll live upstairs and you two can live in the apartment.” The house is unusual in that its components are factory-engineered panels and roof trusses that were assembled on the steeply sloped site. Just another kind of “kit house” for Palisades. / Photo by Piers Lamb.
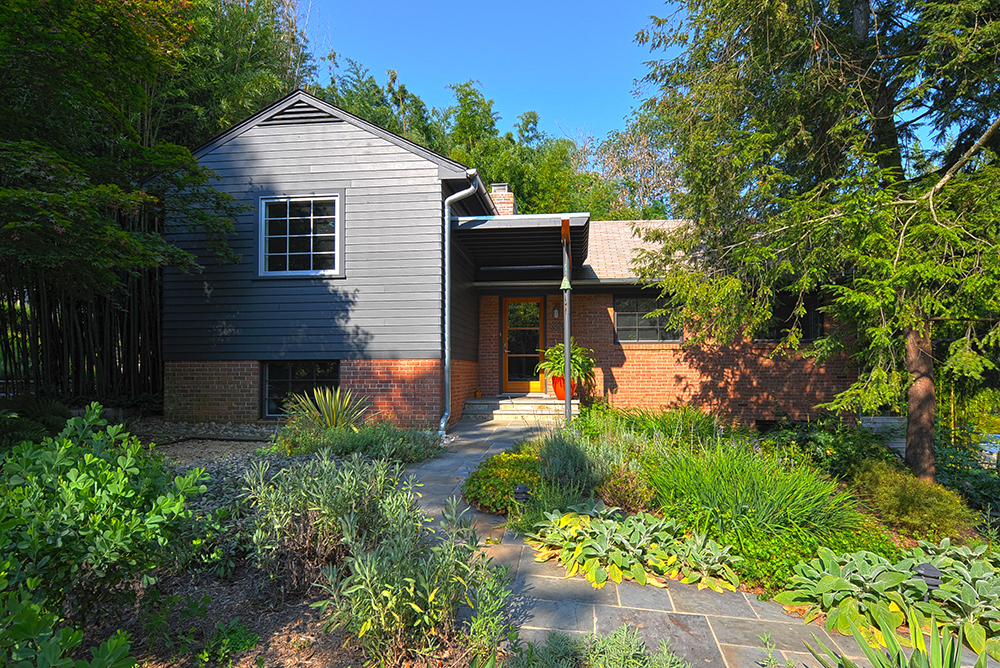
This 1957 brick ranch house got a top-to-bottom renovation from its current owners–one of whom is a residential architect and interior designer. They purchased it in 2009 and have regraded the property, added water-wise landscaping and totally redone the interior, pushing out an addition that added space but did not betray the home’s mid-century roots. / Photo by Piers Lamb.
