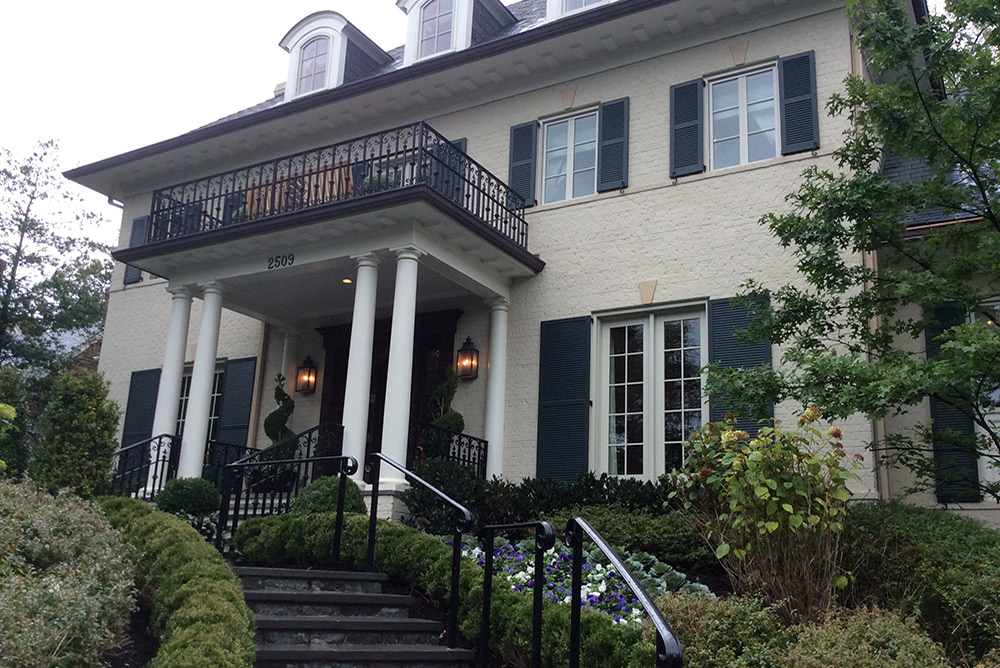
The entrance to 2509 Foxhall Road NW, the 11,000-plus-square-foot manse that houses DC Design House 2016. If the property, with its front porch and garden designed by D & A Dunlevy Landscapers, appeals to you, it is on the market for $10.8 million. / MyLittleBird photo.
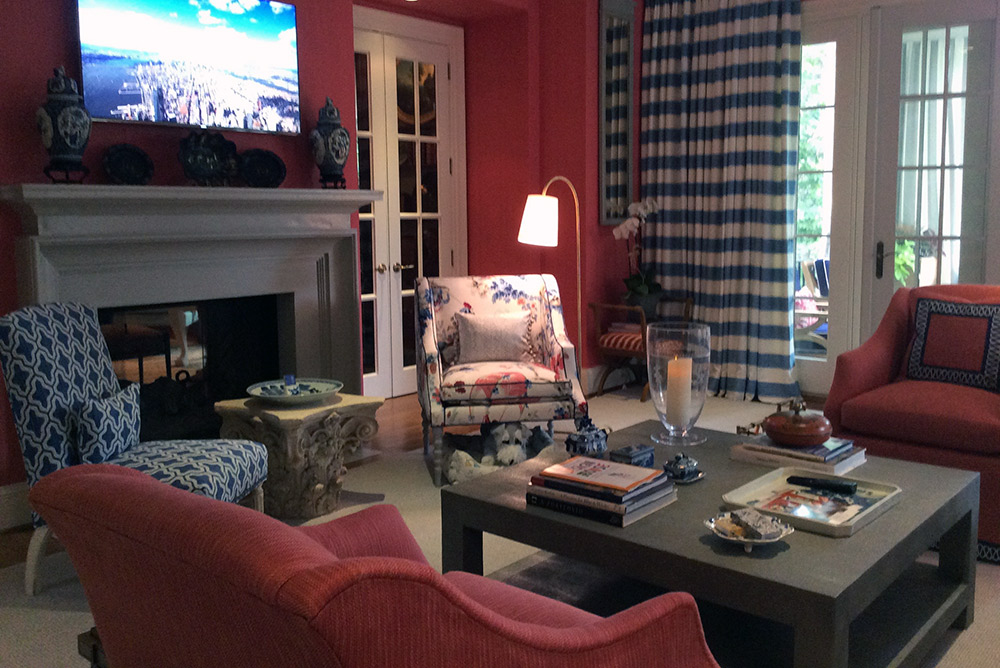
Kelley Interior Design’s Cozy Coral Family Room features Kelley Proxmire’s signature crispness. High ceilings allowed her to use horizontal striping on the curtains of a Clarence House fabric. / MyLittleBird photo.
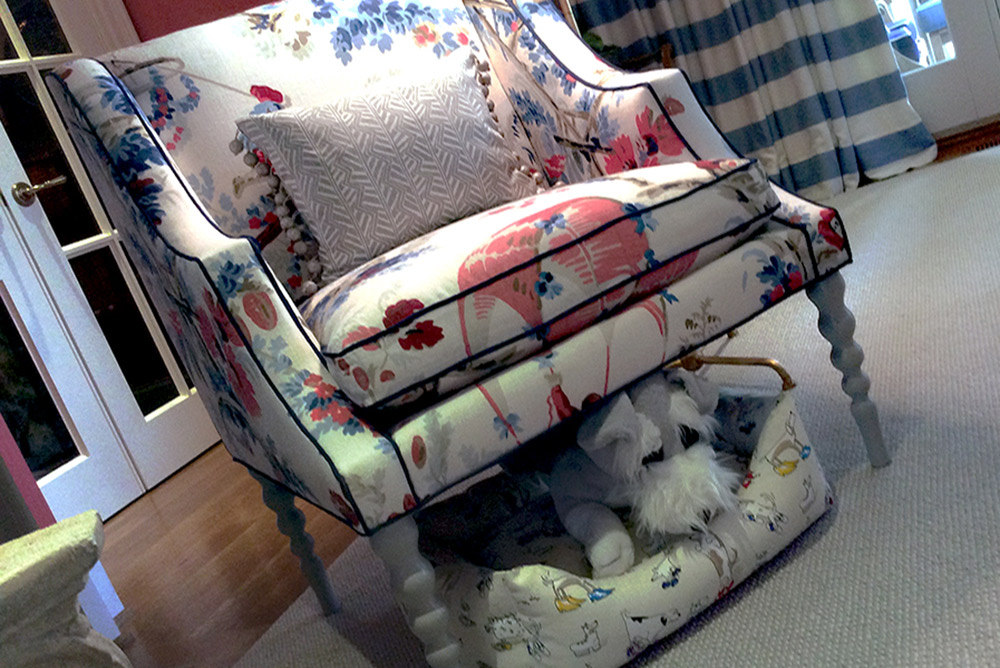
Schumacher’s Plaisirs de la Chine toile covers the wing chair in the Kelley Proxmire-designed Family Room. Wally from Wal-mart is an important part of the family, of course, and has a plum spot beneath the chair in his custom-made bed, covered in Sanderson’s “Dogs in Clogs” fabric. / MyLittleBird photo.
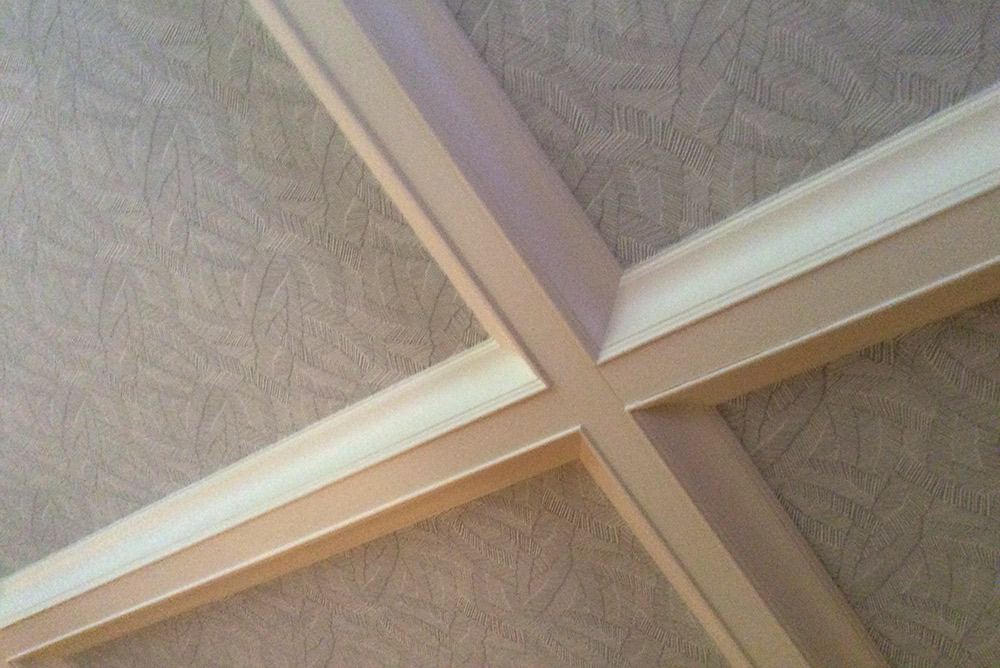
Schumacher’s Abstract Leaf wallpaper gives texture to the Family Room ceiling, by Kelley Interior Design. / MyLittleBird photo.
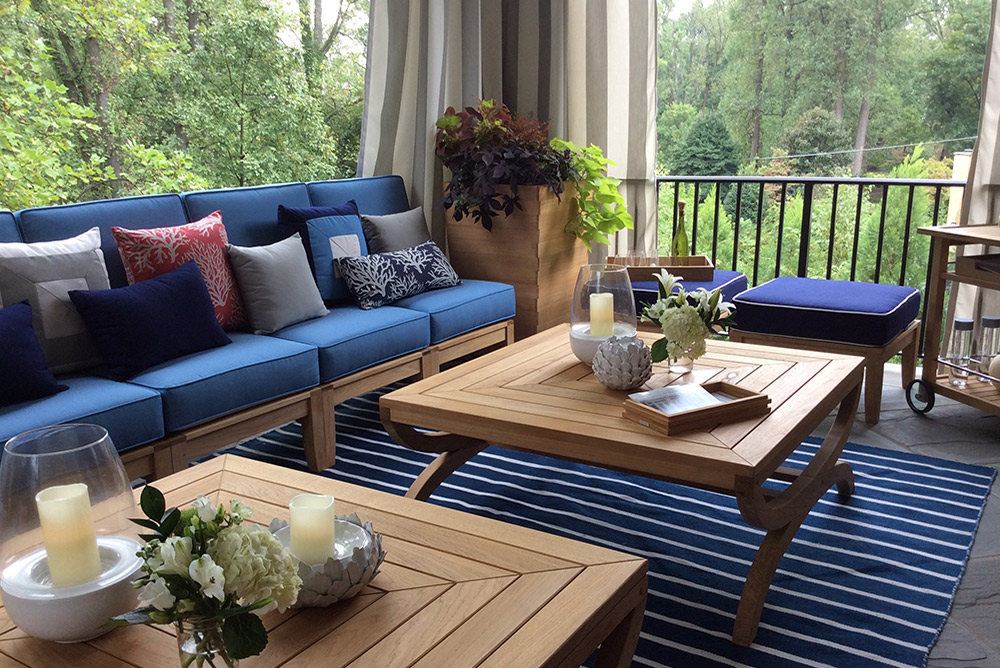
The Family Room opens on to the Terrace, and Kimberly Asher of Country Casual Teak, in Gaithersburg, made sure to coordinate the colors of both spaces to ensure visual continuity. She thought of the protected outdoor space as “an extension of the Family Room.” The locally made natural teak pieces can be left outside to gray over time. Tucked in the right corner is a teak bar cart, one of many drinks tables in DC Design House 2016. / MyLittleBird photo.
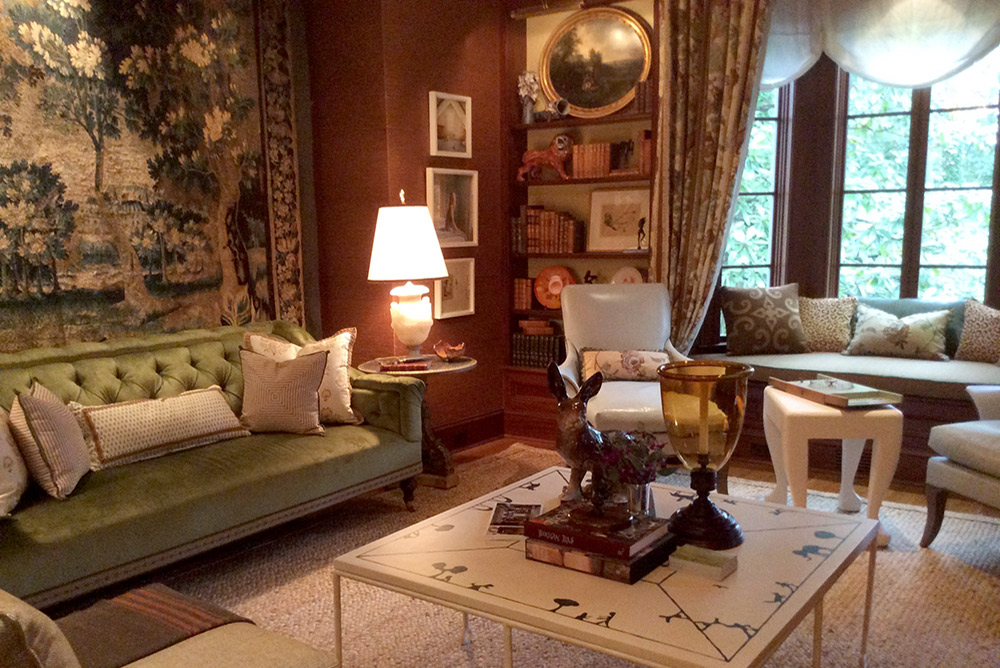
An 18th-century verdure tapestry and warm wood paneling set the tone for the Library and Whiskey Bar created by Josh Hildreth and Victor Sanz of DMG Interiors and Josh Hildreth Interiors of Reston, Virginia. The tapestry has a secret: It hides an odd garage-door-like wall with small almost porthole-style windows. The large coffee table in the foreground is scagliola work, stone inlaid into stone to produce, in this case, a lighthearted modern motif. / MyLittleBird photo.
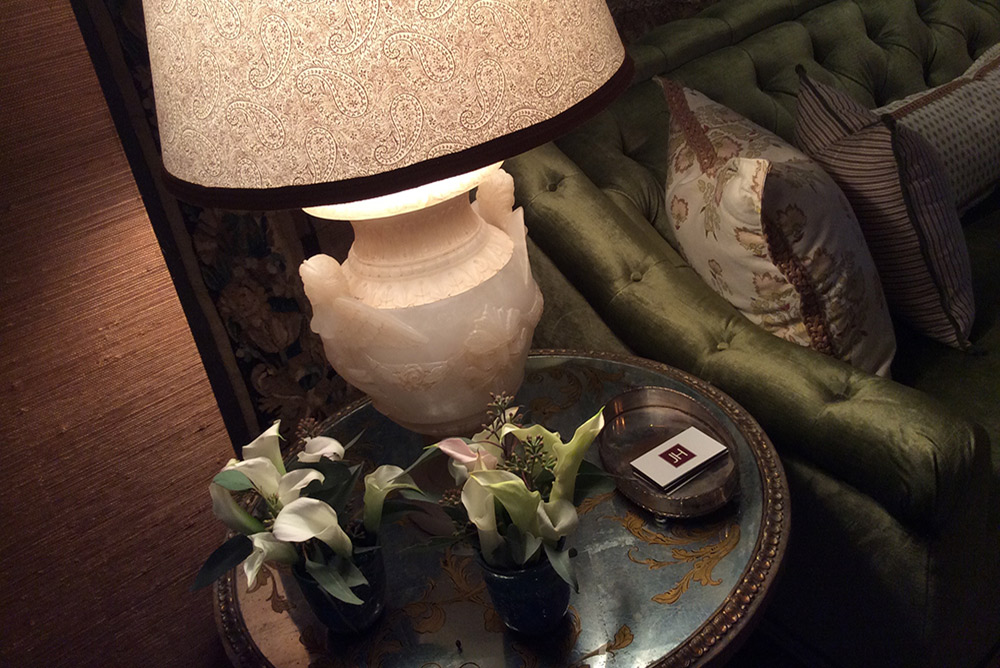
Dressmaker details enhance the sofa in the Library designed by Josh Hildreth and Victor Sanz. / MyLittleBird photo.
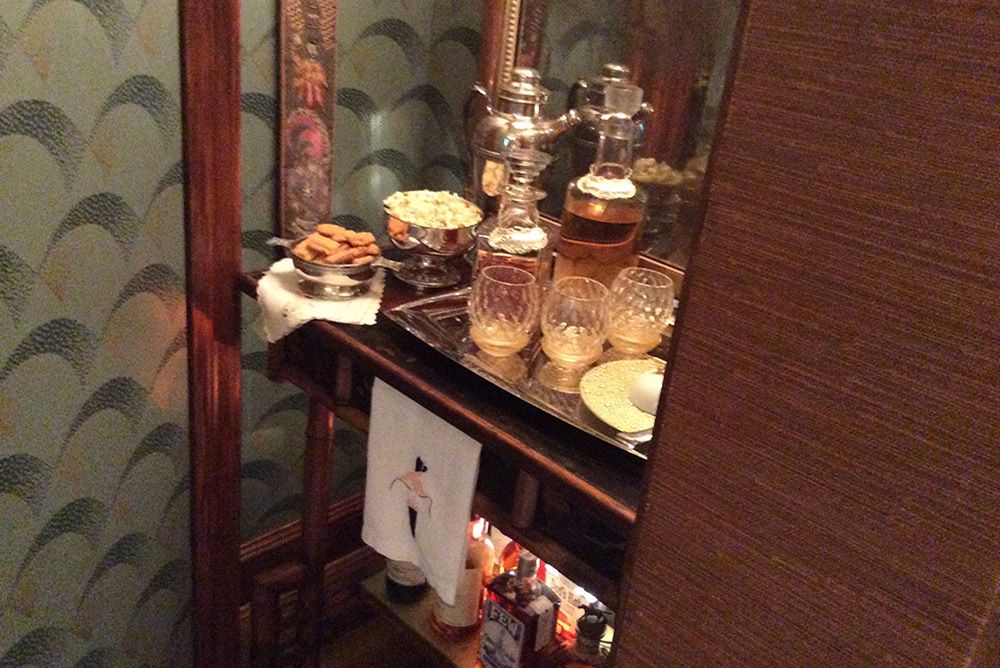
This discreet Whiskey Bar is tucked behind a door in the Library designed by Josh Hildreth and Victor Sanz. / MyLittleBird photo.
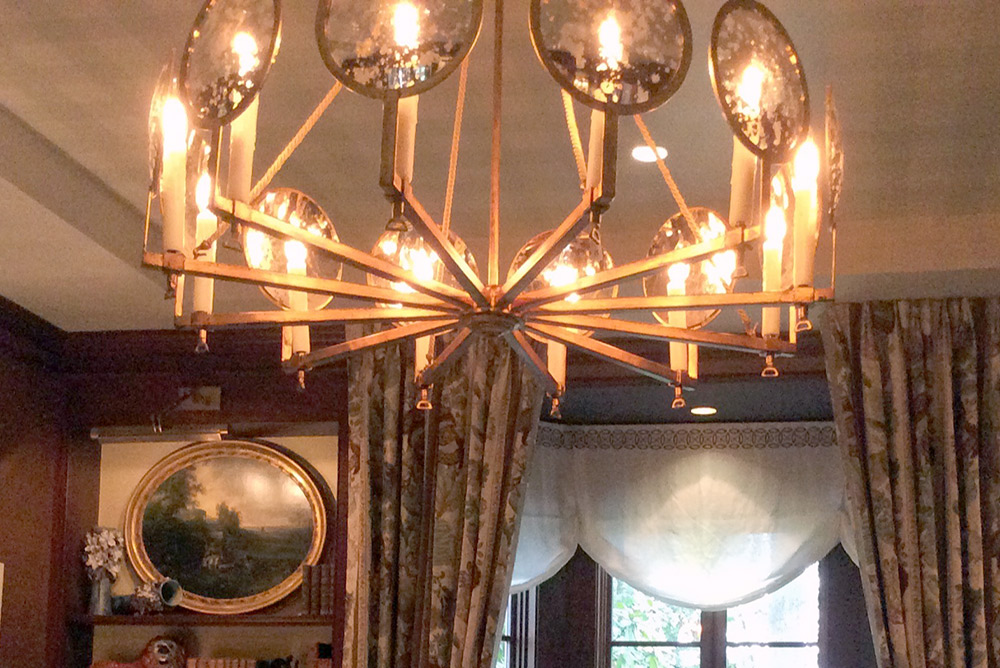
The chandelier in the Library is a contemporary piece, made by a Baltimore artisan. The ceiling is celadon, in a subtle pattern. / MyLittleBird photo.
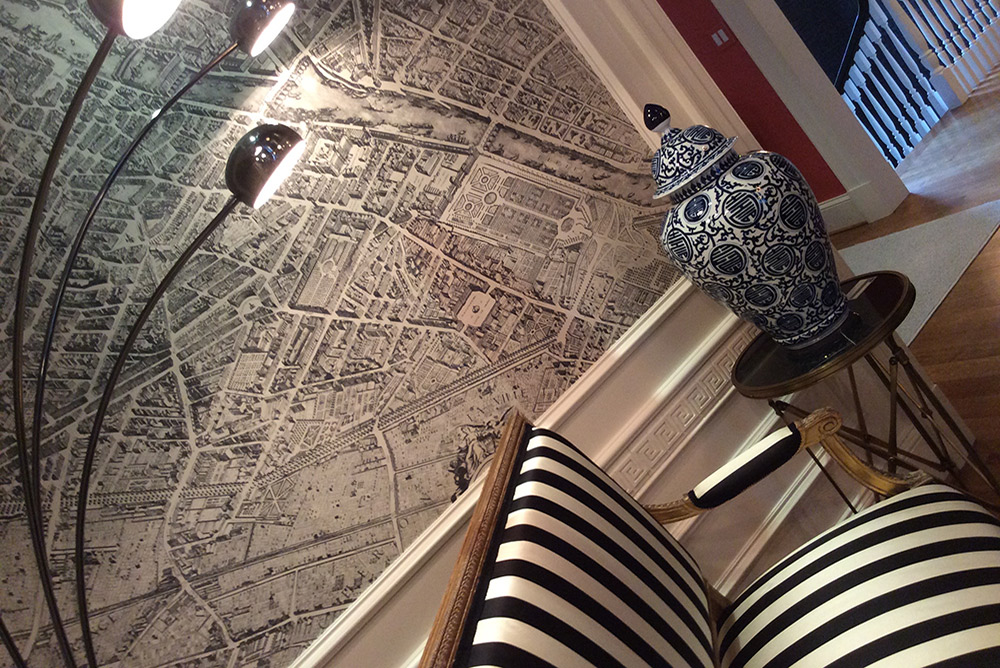
Dinner in Paris is the theme of Jonathan Senner’s Dining Room at the DC Design House, anchored by Schumacher’s “La Cite” wallcovering, reproduced from the 1739 Turgot map of the City of Light. Sitting smartly in front of it is an antique Louis XVI-style settee in a broad black-and-white stripe illuminated by a vintage floor lamp. / MyLittleBird photo.
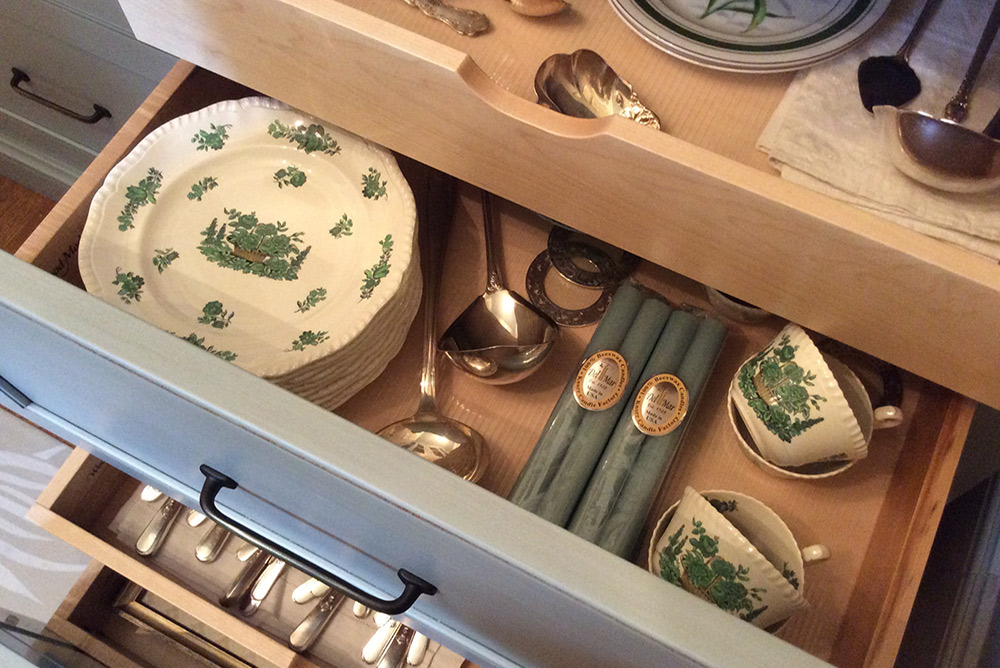
In the China Pantry, Nadia Subaran and Megan Padilla of Aidan Design in Silver Spring, Maryland, took tiered storage drawers and turned them into staging areas for table settings and serve ware. / MyLittleBird photo.
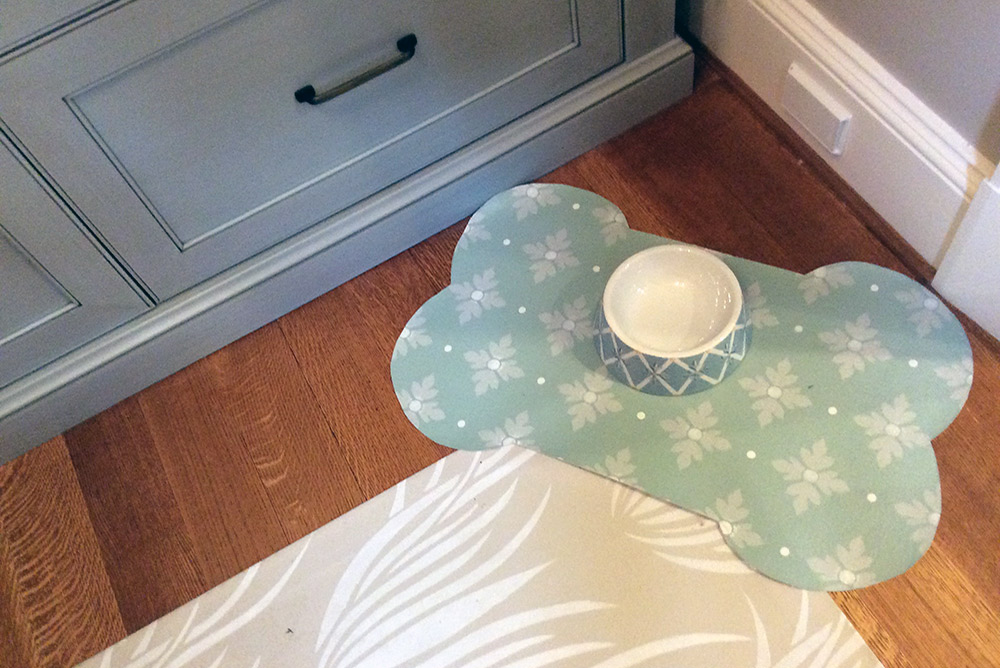
Even the family pup has a color-coordinated place in Aidan Design’s China Pantry. / MyLittleBird photo.
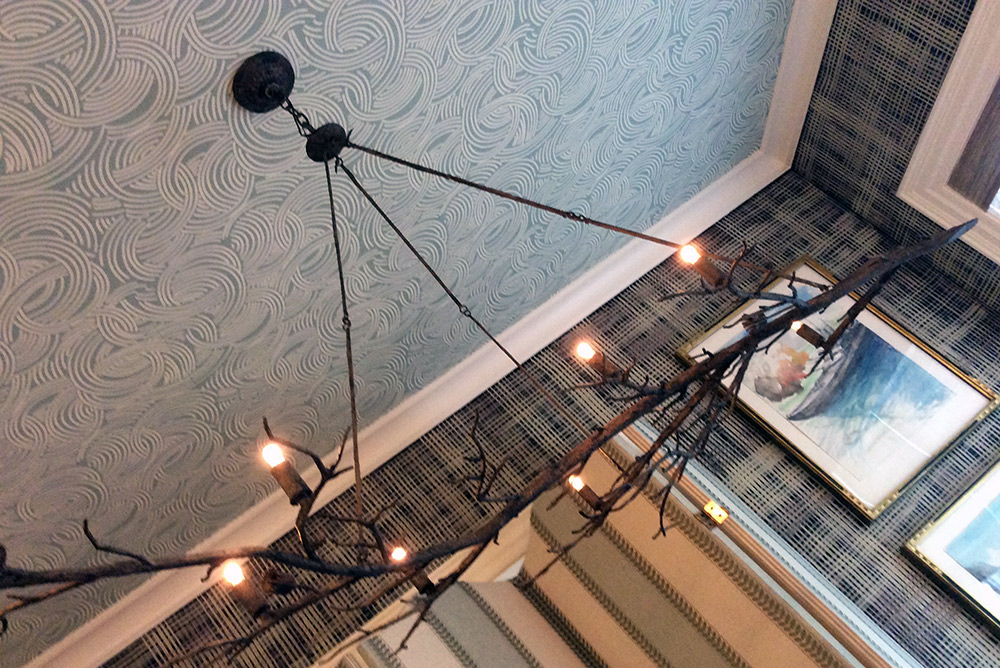
The 11-foot ceilings in the DC Design House Kitchen/Breakfast Room allowed Betsy Barmat Stires of Frog Hill Designs in Alexandria, Virginia, to add “clouds” above, using Farrow & Ball’s Tourbillon wallpaper. The “plaid” on the walls was hand-applied by Dieter Pluntke Decorating of Alexandria. The Tree Branch Bronze Chandelier was custom-made by David Iatesta. / MyLittleBird photo.
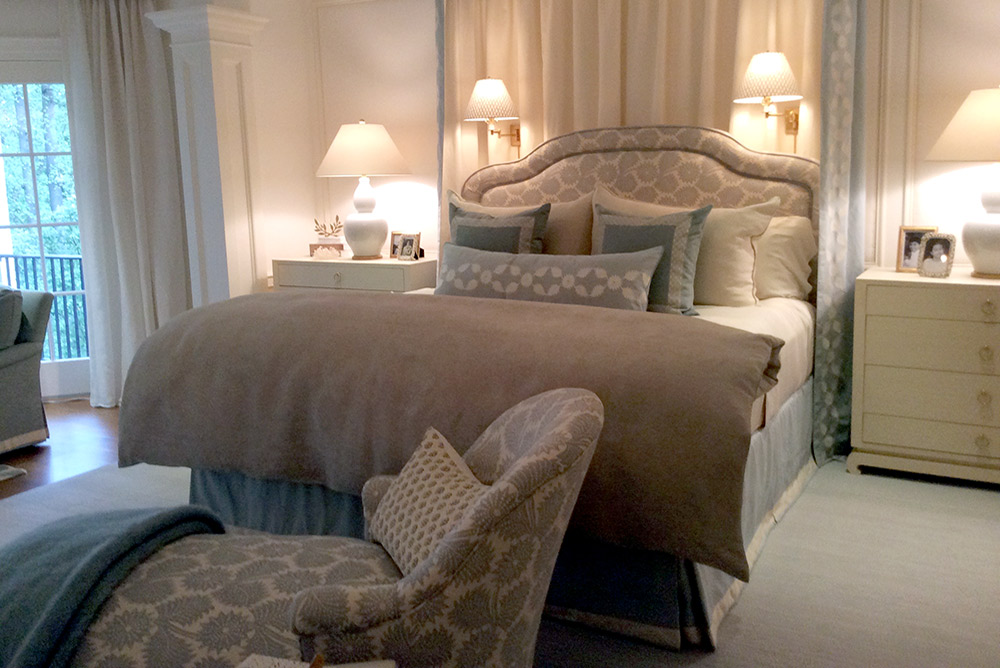
Serenity is surely the theme of Victoria Sanchez’s Master Bedroom Suite in the DC Design House. Walls are upholstered, carpeting is thick underfoot and the colors are a sublime pale blue. / MyLittleBird photo.
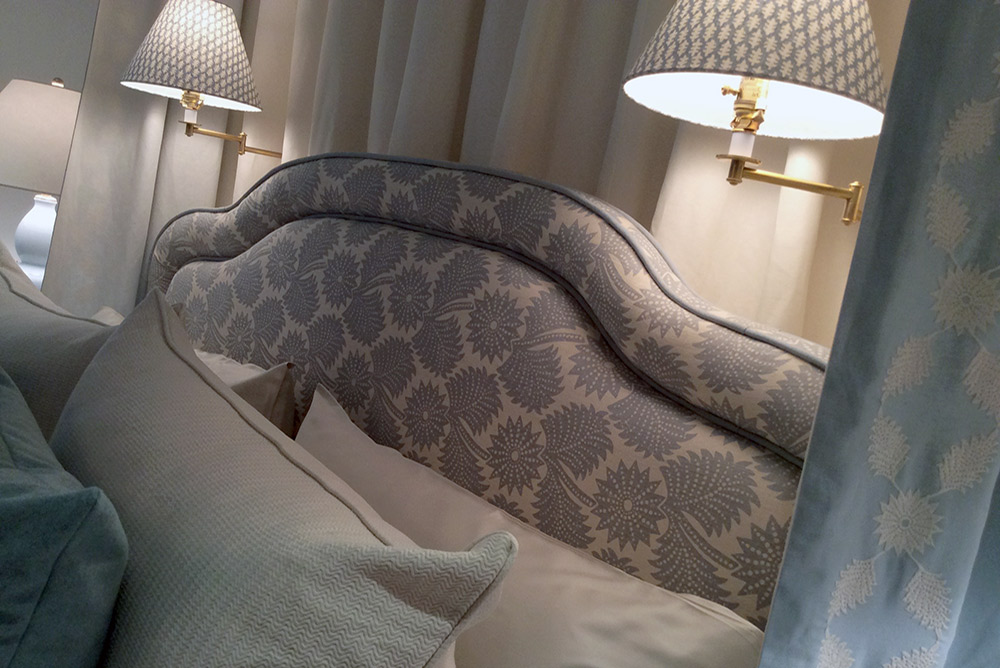
Layers of fabric add up to luxury in the Master Bedroom Suite by Victoria at Home in Alexandria. Fabric for the headboard and chaise longue (see other picture) is from Lee Jofa. / MyLittleBird photo.
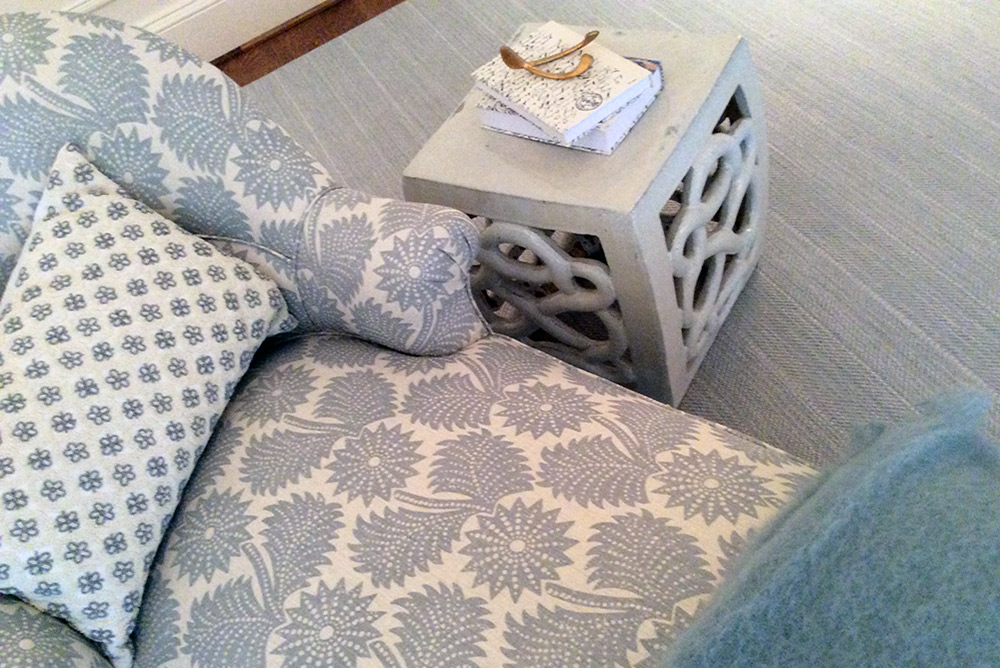
Texture contrasts more than color contrasts add to the quiet luxury of the Master Bedroom Suite by Victoria at Home of Alexandria. / MyLittleBird photo.
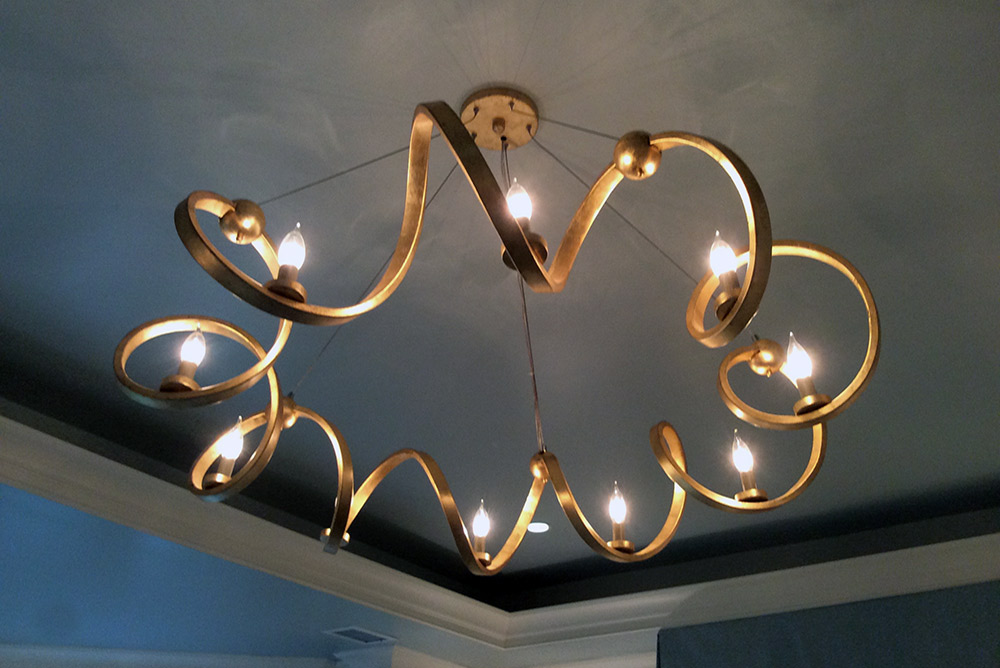
This gilded metal ceiling light from Circa Lighting gives a glow to the pale, luxurious Master Bedroom Suite by Victoria Sanchez’s Victoria at Home of Alexandria Virginia. / MyLittleBird photo.
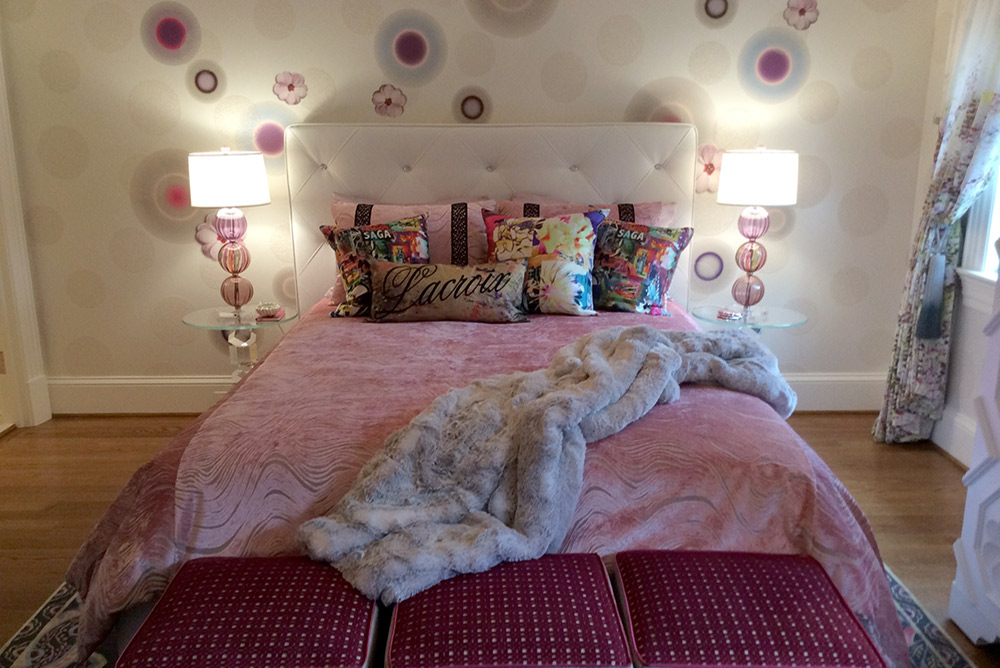
Andrea Houck of A. Houck Designs decided the young woman for whom she designed the Mademoiselle Chambre wasn’t quite ready to leave Paris. The lively wallcovering on the future wall is the “Lavish Swag” pattern from Eykon; other walls are covered in the “Lavish” pattern.
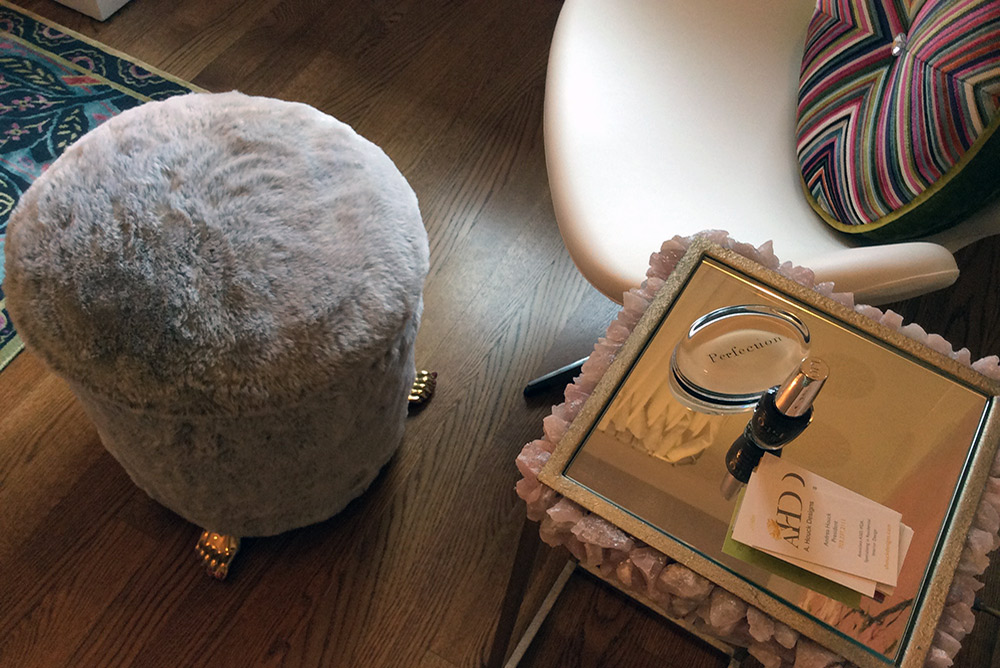
The Mademoiselle Chambre, by A. Houck Designs, features a Kelly Wearstler footstool–whose toenails Mademoiselle has painted. / MyLittleBird photo.
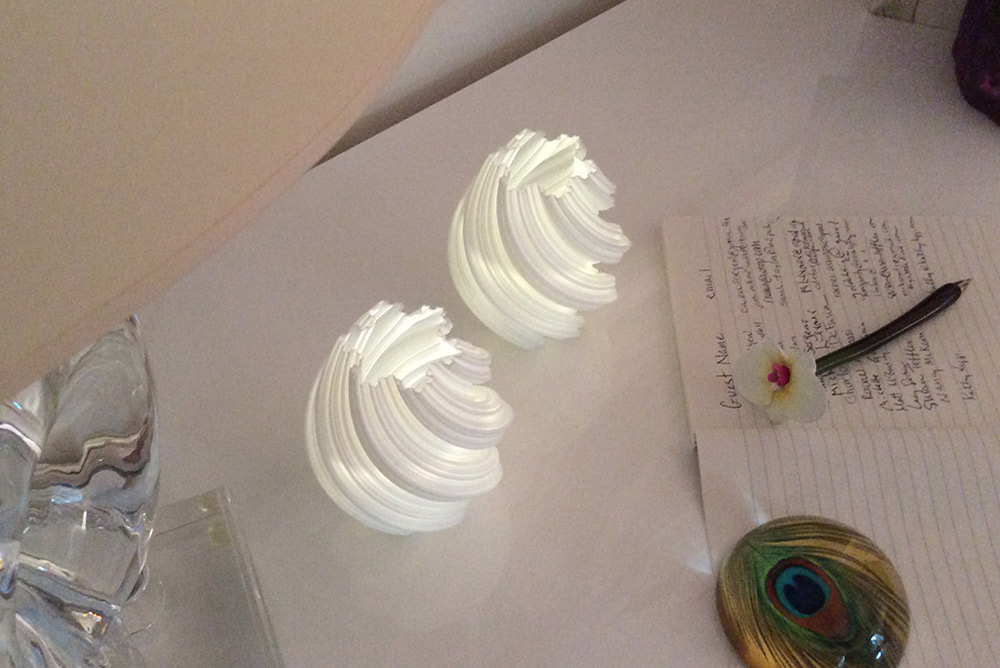
A delightful touch in the Mademoiselle Chambre of Andrea Houck are these two little LED lamps–made with a 3-D printer. / MyLittleBird photo.
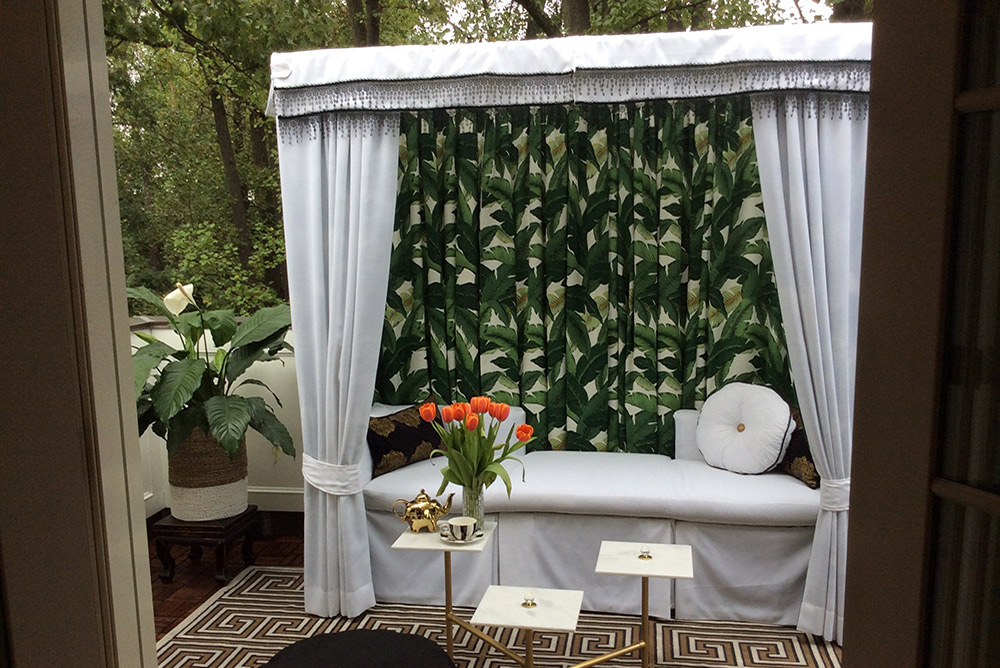
Quintece Hill-Mattauszek of Studio Q Designs of Alexandria, Virginia, gave her Vintage Cabana protection but also gave it greenery, going for a Dorothy Draper feel. / MyLittleBird photo.
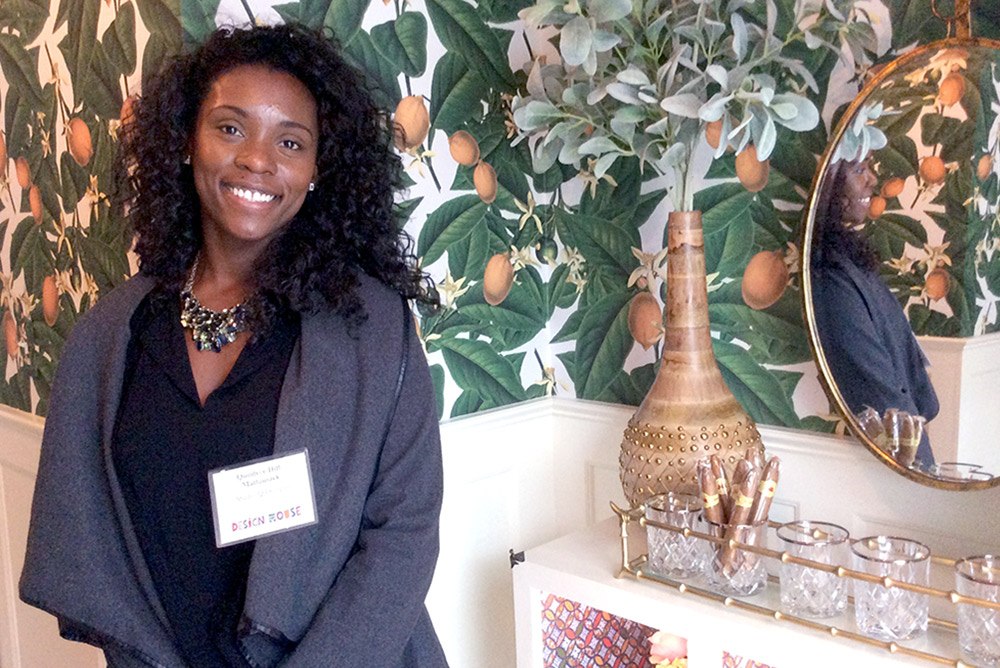
Designer Quintece Hill-Mattauszek of Studio Q Designs of Alexandria, Virginia, stands in front of the bar in the anteroom that leads out to her Vintage Cabana at the DC Design House. / MyLittleBird photo.
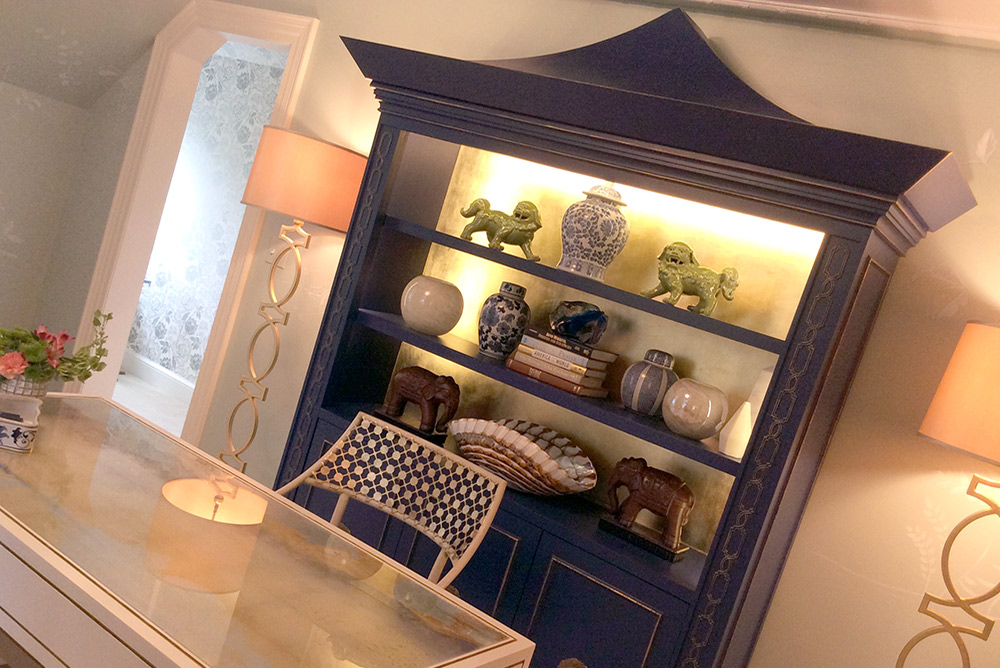
A custom cabinet, executed by Summerhill Cabinets, gives Barbara Brown’s Chic Retreat a modern take on chinoiserie. The inlaid top of the desk is back-painted glass. Two Montaigne floor lamps from Niermann Weeks flank the cabinet. / MyLittleBird photo.
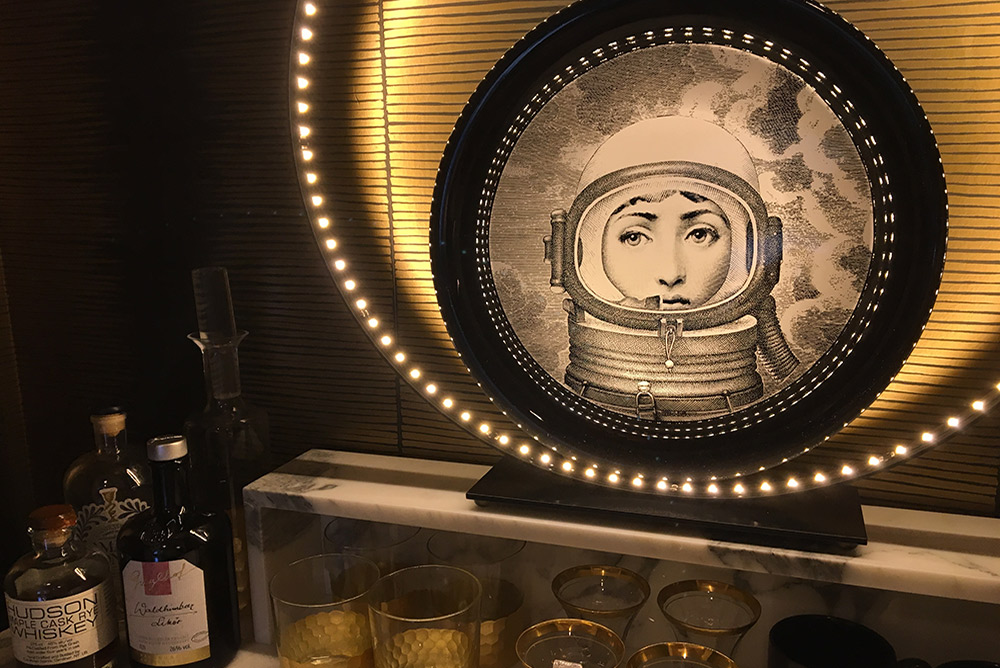
Fornasetti’s “Theme and Variations” wall plates turned up in a couple of DC Design House rooms. This one, No. 181, the lithographed face of Lisa Cavalieri, finds the Fornasetti muse in a diving helmet. It is in a dark, gold-accented Cocktail Closet in the third-floor Lady Lair, by Rachel Dougan of ViVi Interiors of Washington. / MyLittleBird photo.
