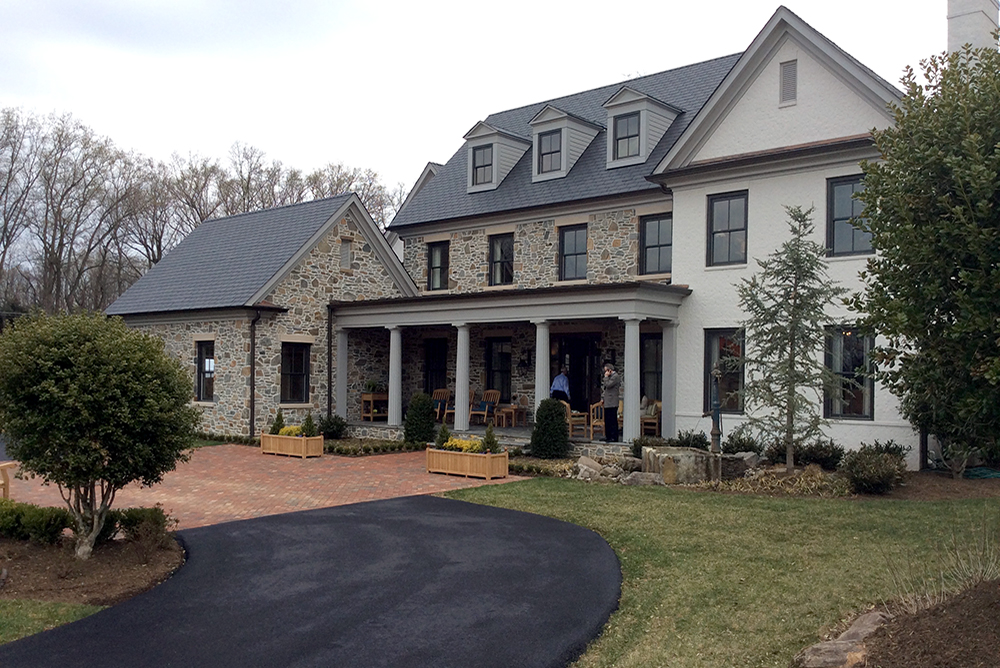
Harrison Design and Artisan Builders combined talents to create a handsomely modern take on an old-style Virginia farmhouse. Unlike many of the nearby pseudo chalets and starter castles, this rambling residence is a perfect fit for the rolling Virginia countryside and a wise choice for the 2015 DC Design House. Stolid stone and brick on the outside and strong exposed beams on the inside provide a confident foundation for airy rooms and open spaces. Reclaimed wood, stone salvaged from an old Virginia farmhouse and quarter-sawn oak blend with the latest appliances and fixtures while covered porches provide the perfect spot for relaxation after a hard day in the field, no matter what your field may be. / Photo MyLittleBird
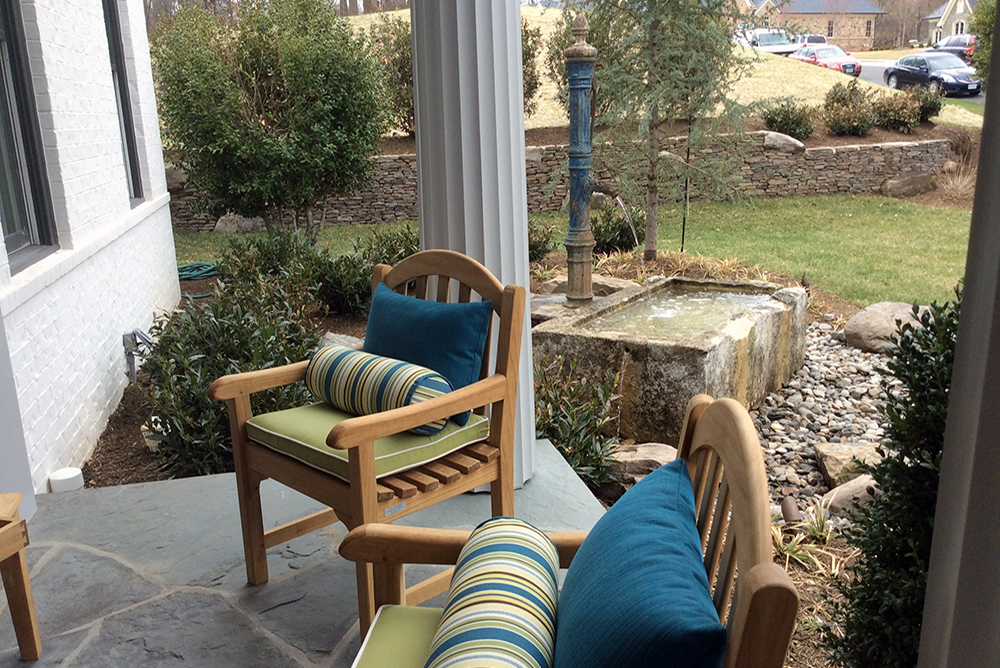
Should you arrive on horseback, your steed will appreciate the antique trough and cast-iron pump conveniently located by the front porch. No doubt you’ll appreciate their rustic beauty as well. The installation comes from the collection of antique garden ornaments collected on trips through France by landscape designer Charles Owen of Fine Landscapes. The trough is roughly 400 years old, according to Owen. The pump, relatively new by comparison, was cast in the mid 1800s. Country Casual designers Nicolette Powell and John Lemieux took color cues from the pump’s blue hues to outfit teak porch furniture in cushions of complementary colors. / Photo MyLittleBird
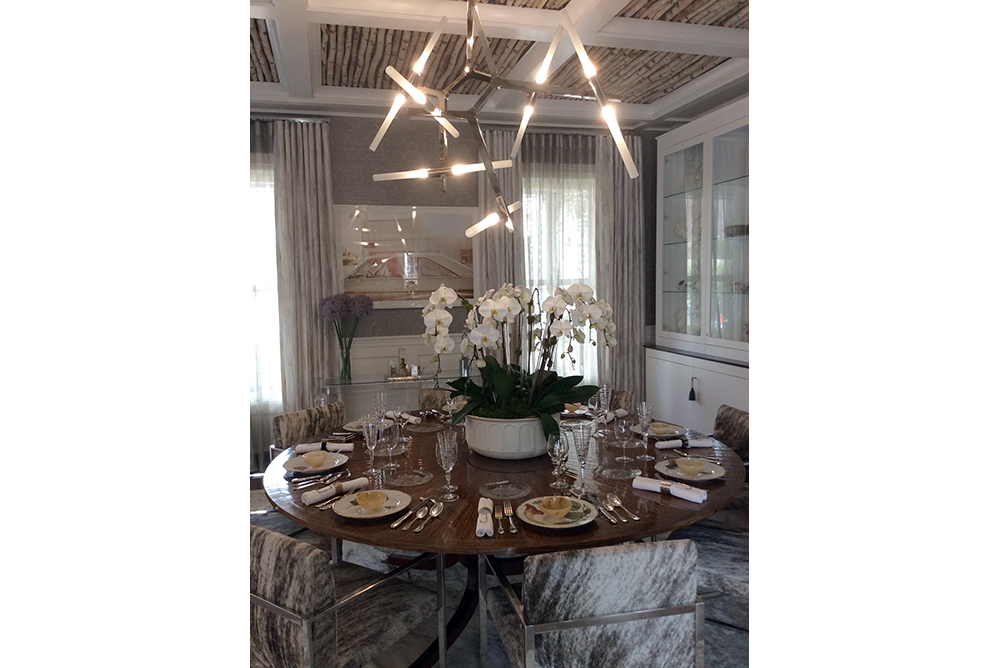
It’s all about nature for Jeff Akseizer and Jamie Brown of Akseizer Design Group in Alexandria. The dining room and adjoining hall space they’ve created is casually formal, in keeping with the farmhouse feel, and organic in choice of materials. Look up at the ceiling, constructed of 350 5-foot birch poles. Look down at the cowhide covering the chairs. Both, they are quick to reassure, are reclaimed leftovers. A custom light fixture looks almost like falling poles, reflecting those in the ceiling. Custom cabinetry, a Lucite sideboard and a giant-sized volume of Annie Leibovitz photography round out details in this tone-on-tone room. / Photo MyLittleBird
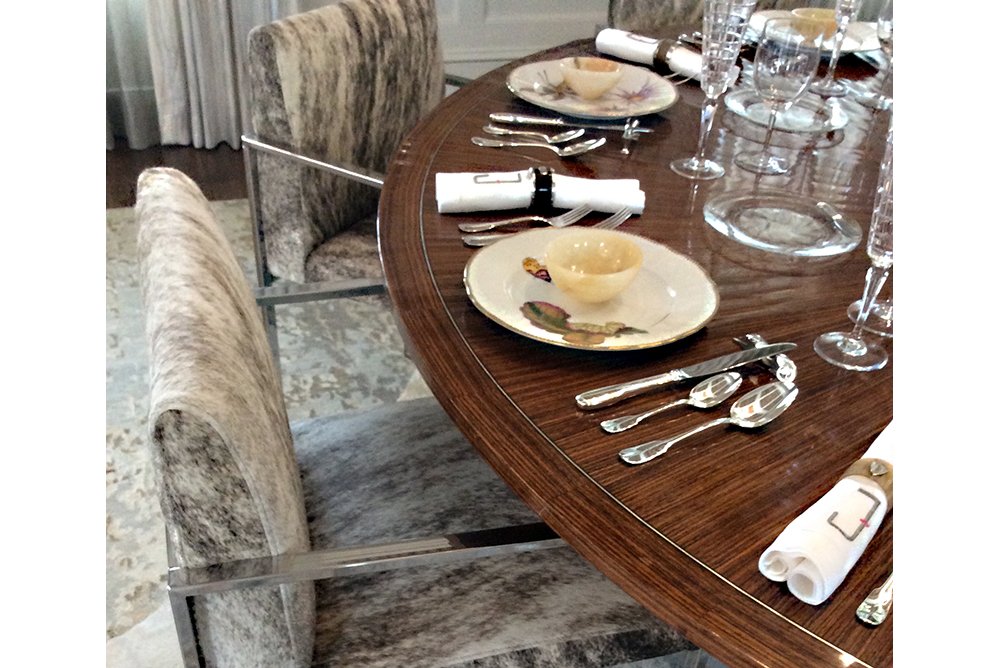
Upon closer inspection: a detail of the cowhide on dining room chairs from Jeff Akseizer and Jamie Brown. / Photo MyLittleBird
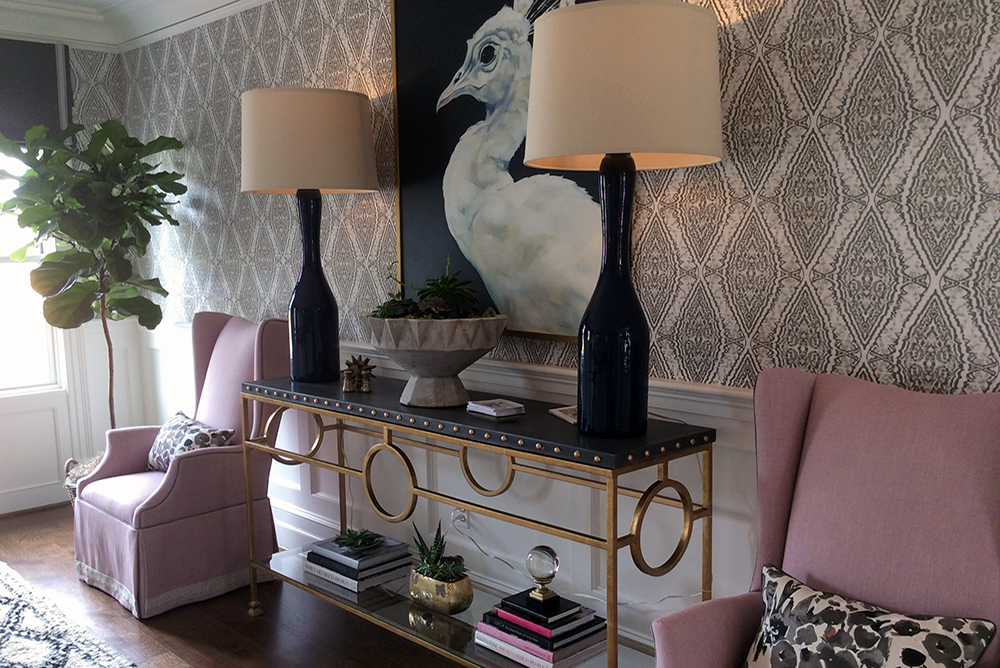
Pamela Harvey’s upper stair hall may not be in peacock colors, but there is a peacock. He’s no doubt proud he’s the center of attention in this pretty space. Harvey paid her respects to the farmhouse vernacular by choosing gray to match the stone used throughout the house. Then she perked it up with an orchid pink, most noticeable on the wing chairs slipcovered in a soft, brushed flannel. The zinc-topped console with its gold frame is pure rustic glamour. / Photo MyLittleBird
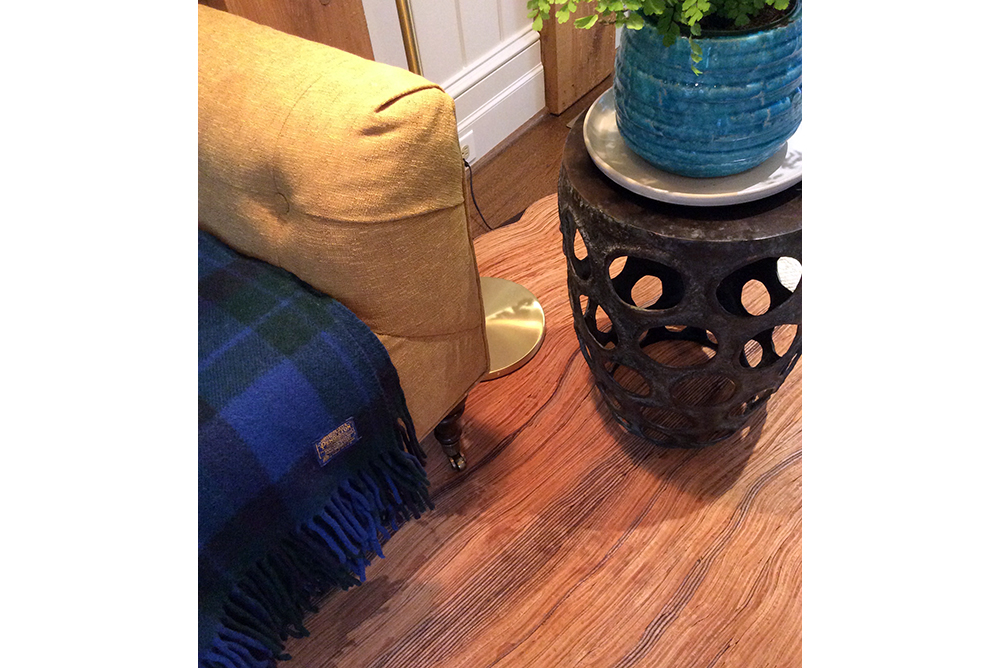
This rug may look like a freshly cut tree trunk, but that’s not the case. Long leather strips have been fashioned into what resembles the rich grain of wood. It’s one of the many considered details throughout the house. You’ll find the tree, er, rug, in the first floor’s back stair hall where David Benton of RA Spaces & Rill Architects in Bethesda has put together a working space both functional and alluring. It’s a pass through space leading from the main part of the house to the garage, but it accommodates a built-in desk and shelves, the aforementioned tree rug and a fetching tufted bench. / Photo MyLittleBird
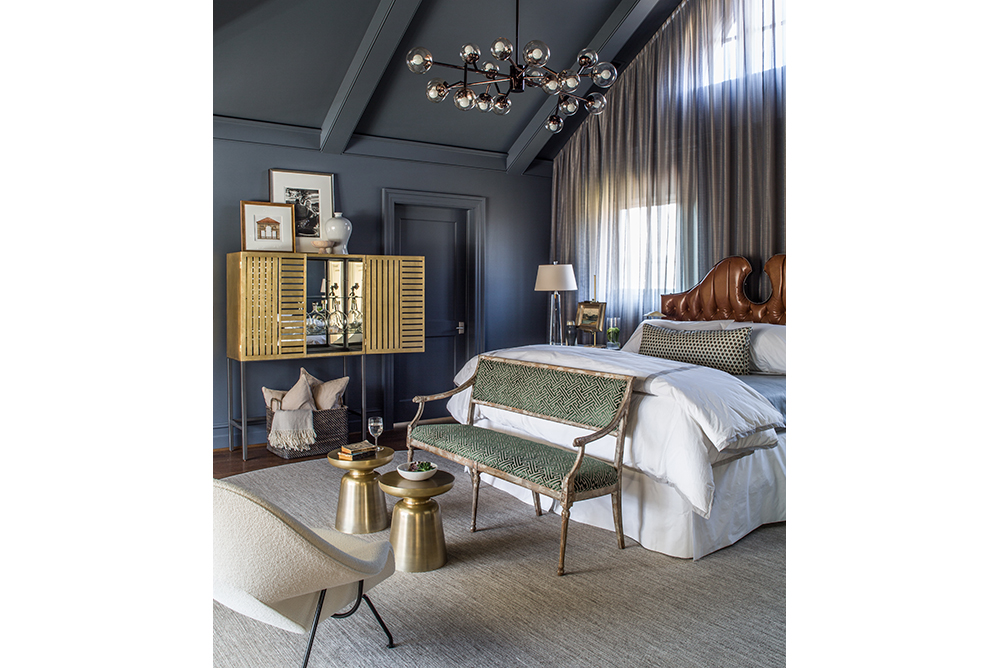
Could this be what dreams are made of? It’s easy to imagine in the luxurious master bedroom created by Christopher Patrick. Elements, both masculine and feminine; colors, both strong and muted, and a mix of modern and traditional blend to form an atmosphere conducive to a good night’s rest. Or, you might just want to stay awake to enjoy all the well-thought-out details in this room. Patrick’s solution for dealing with a wall with one too many windows was to drape it with a soft fabric that allows light to filter through while obscuring an over-abundance of moldings. The room begs to be seen at night, and for the first time in the event’s history it can be. This year the Design House will be open Thursday evenings from 5 to 8 p.m. / Photo by Erik Kvalsvik
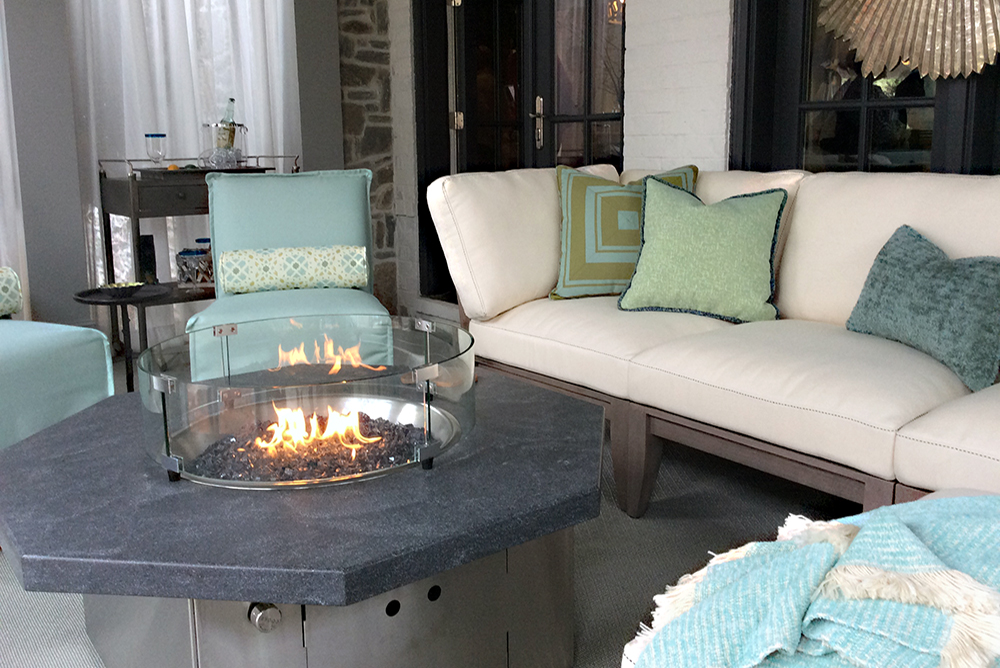
This is not your father’s fire pit. The light and airy loggia, designed by Nancy Colbert of Design Partners, LLC in McLean, centers around a custom-built fire table of stainless steel, granite and glass. However, don’t overlook the little (and not so little) details scattered among the natural tones. The contrasting stitching, for example, on the cushioned sofa and the punches of color in the throw pillows and bar accessories. It’s a sophisticated outdoor space that would be equally at home indoors. / Photo MyLittleBird
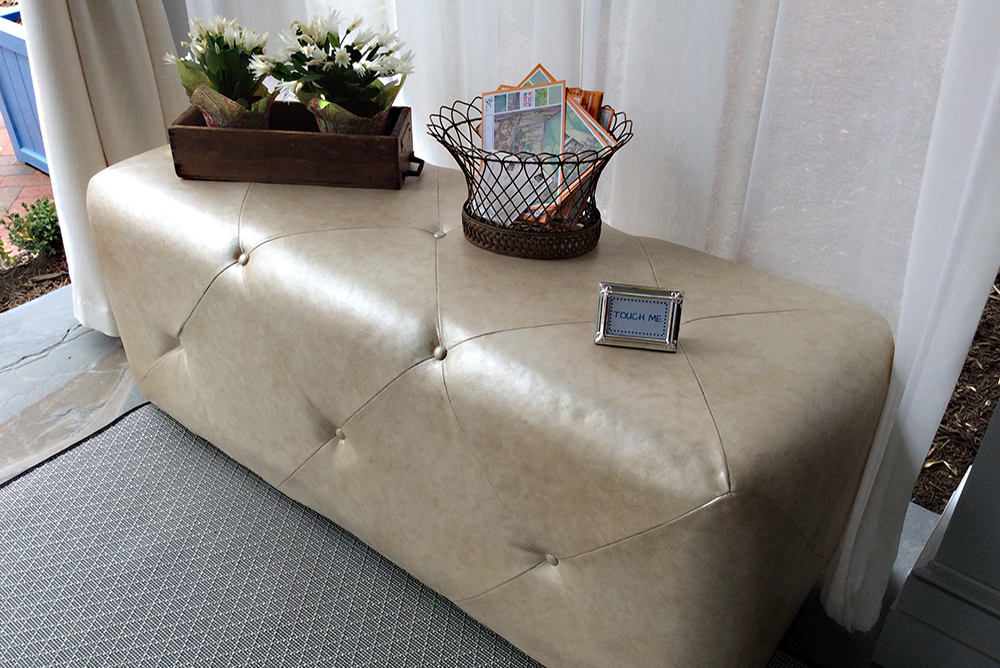
The little sign says “Touch Me” and you should. What looks like a tufted leather bench on the loggia is faux concrete. It’s a fun and sturdy addition to Nancy Colbert’s credit. Another of those clever details designers are known for. / Photo MyLittleBird
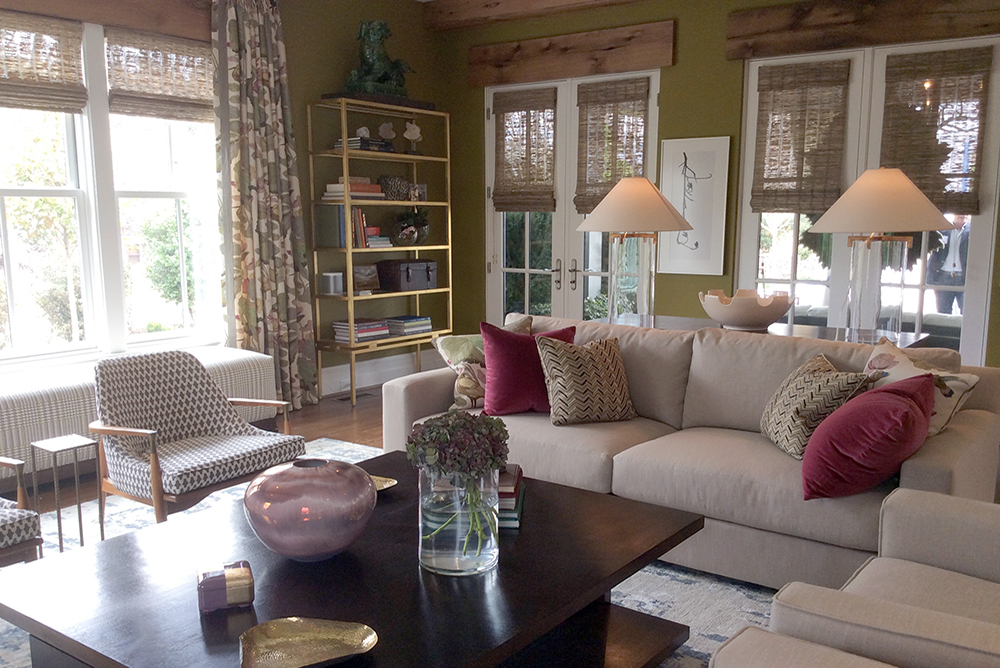
Designer Iantha Carley of Silver Spring has gone to the well, Dragonwell, to be exact, to set the mood in a family room made bold yet relaxing thanks in large part to the intensely deep mossy green of this Benjamin Moore paint. It’s not a color for the faint of heart, but Carley has tamed it with the gleam of gilt metal bookcases and the varied colors in the Lee Jofa fabrics. While the feel may be country chic, the home automation system she’s included is nothing short of millennial modern. With the touch of a remote, it operates the blinds, lights, alarm, heating, cooling and just about anything else that can be controlled by a radio frequency. / Photo MyLittleBird
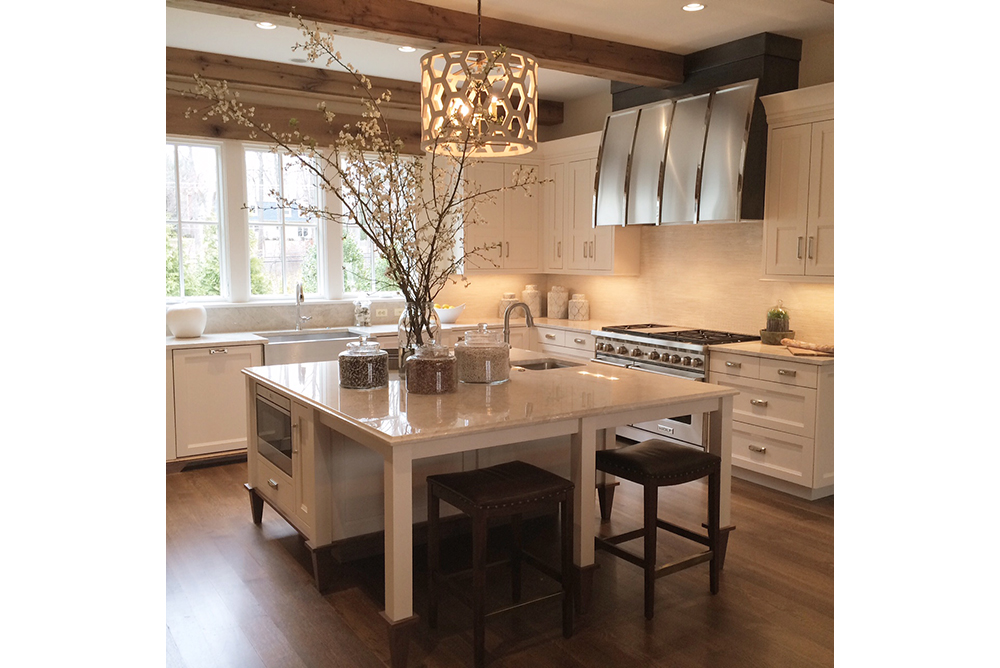
There are those of us who pine for a kitchen that is open and spacious. A kitchen that has top-of-the- line appliances cleverly installed so they look like part of the cabinetry. A kitchen where the microwave is not the first thing you see. A kitchen with drawers and pull-outs that provide easy access to all those things you’ve forgotten were there because you can’t see them. A kitchen that will make us a better cook. Except for that last part, the kitchen designed by Lobkovich Kitchen Designs of Tysons Corner meets all the criteria. Plus they’ve pumped up the presentation with a custom-designed range hood of blackened and stainless steel evocative of the “pattern and texture of standing seam farmhouse roofs.” They focused attention on the design of the cabinet doors and relieved the sterility of an all white kitchen by mixing in accent areas of American black walnut wood. / Photo courtesy Lobkovich Kitchen Designs
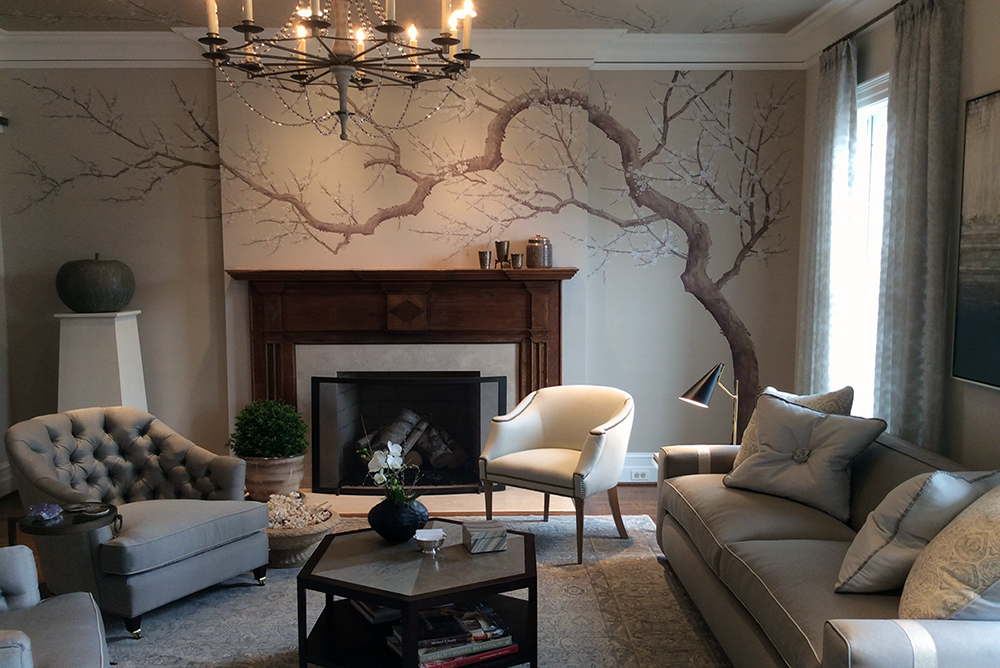
How apt the Design House is open during cherry blossom season, although the hand-painted, embroidered silk wall covering branching out across the living room’s fireplace wall and ceiling will evoke spring all year long. Streamlined and serene in tone and furnishings, the room, created by Annette Hannon of Annette Hannon Interior Design in Burke, Va., picks up on colors—cocoa, latte and cool blue—found in the stone and wood throughout the house. Again the details come into play on small side tables with printed hide tops. Look closely. It’s quite subtle. / Photo MyLittleBird
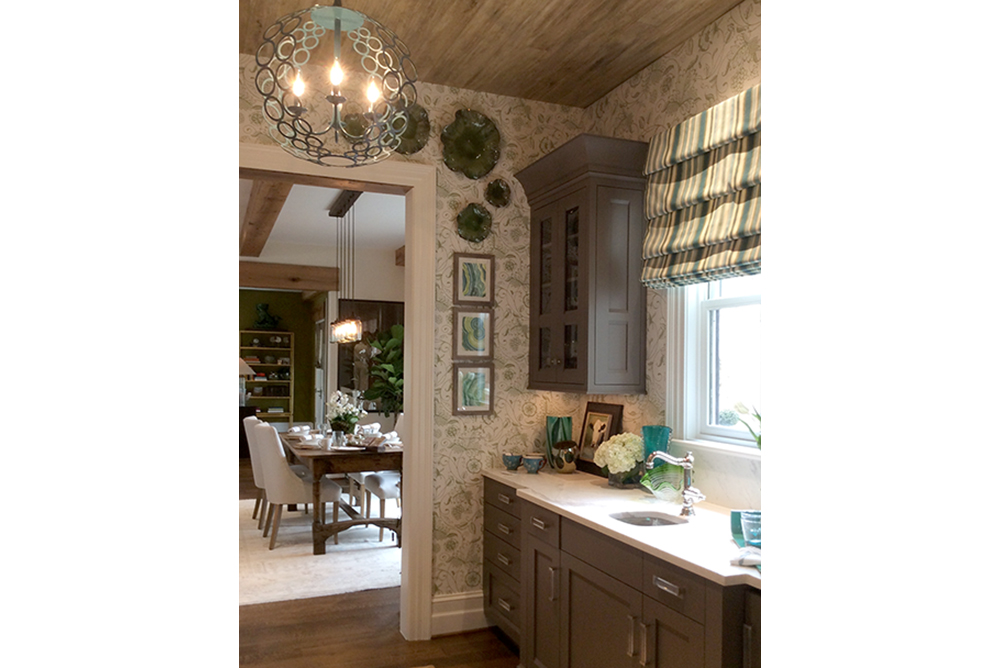
It’s just a sliver of space, but Margery Wedderburn of Margery Wedderburn Interiors in Vienna, Va., has packed a bundle of energy into the butler’s pantry. She has paired hip accents with traditional country style, creating a cozy, colorful pass through into the kitchen and breakfast room next door. Peacock colors make the space pop and what looks like repurposed pine on the ceiling is in fact a hand-painted wallpaper. / Photo MyLittleBird
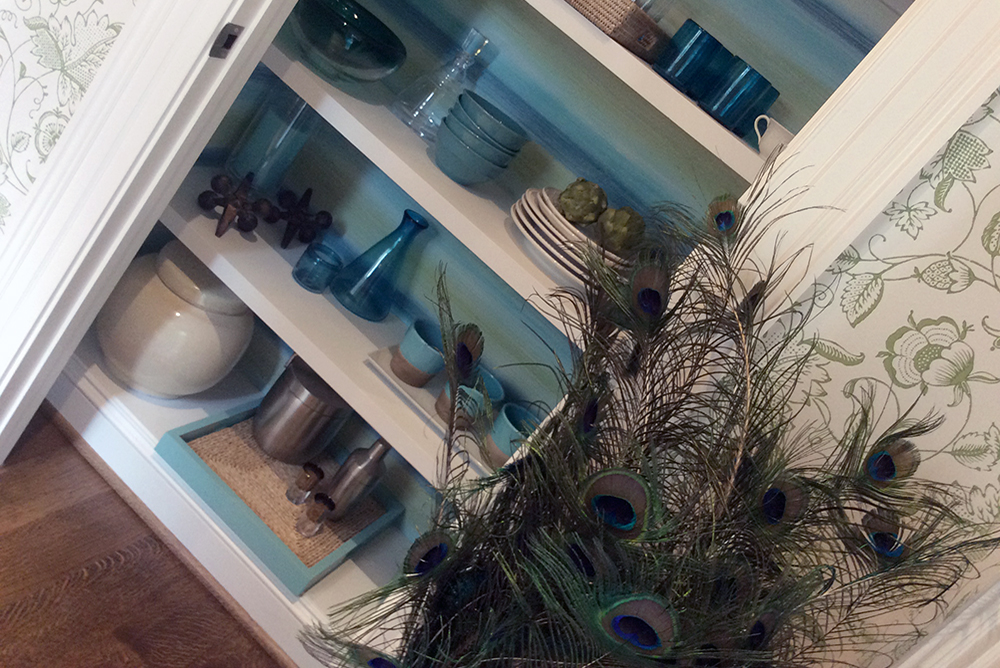
Carson the butler might not approve of Margery Wedderburn’s peacock hues, but MyLittleBird certainly does. We like feathers. / Photo MyLittleBird
